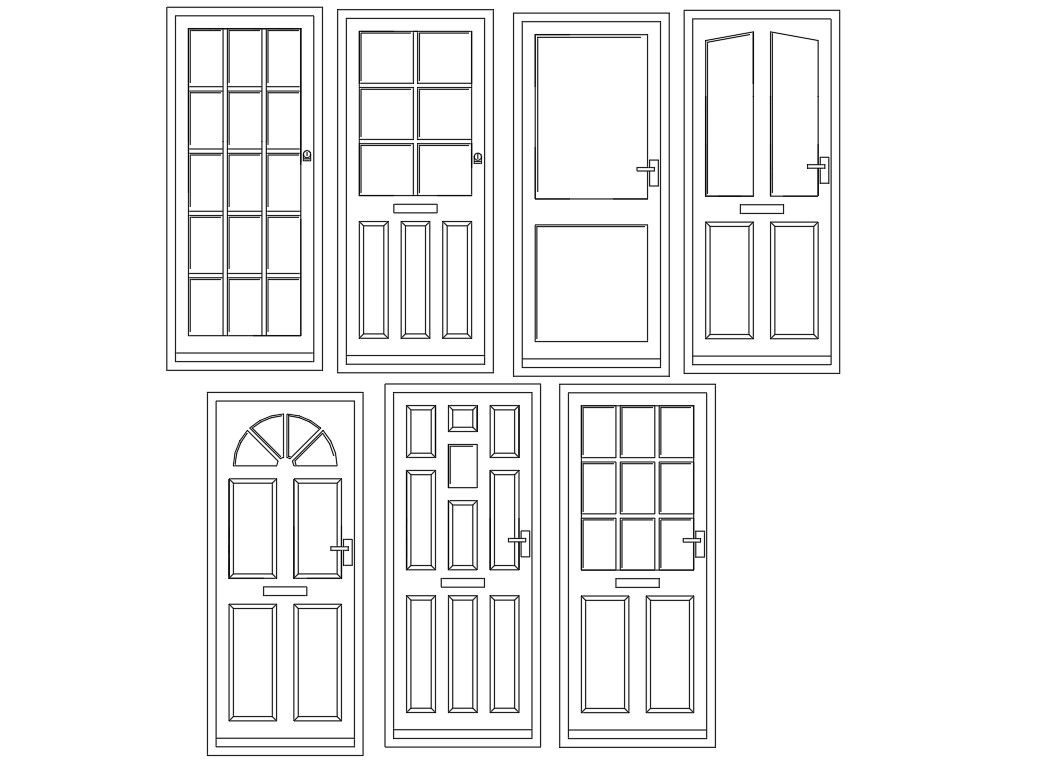7' X 3' Feet Wooden Door Front Elevation Design DWG File
Description
7' feet height and 3' feet depth of wooden door front elevation design that shows different design with handle. download free DWG file of door blocks design AutoCAD file.
File Type:
DWG
File Size:
27 KB
Category::
Dwg Cad Blocks
Sub Category::
Windows And Doors Dwg Blocks
type:
Free
Uploaded by:

