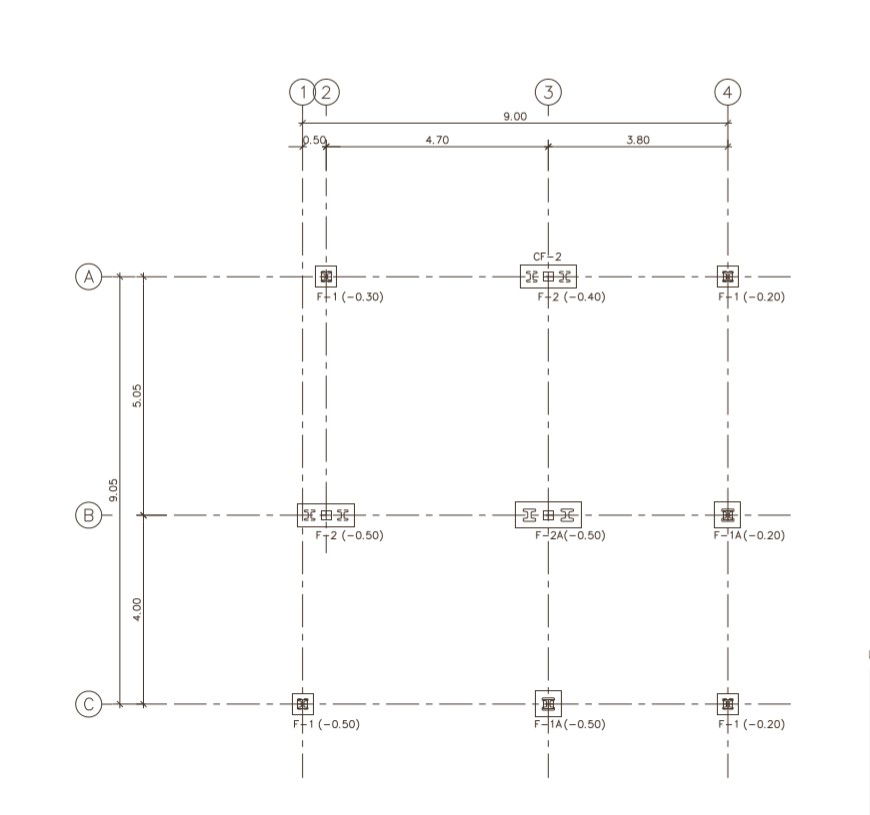Column Layout DWG Autocad File free Download.
Description
In this Autocad Drawing DWG file, the column layout plan is given.nine column available in ABC section each section contains three columns.The distance of the column is mentioned in this drawing file. Download the AutoCAD DWG drawing file.
File Type:
DWG
File Size:
327 KB
Category::
Structure
Sub Category::
Section Plan CAD Blocks & DWG Drawing Models
type:
Free

Uploaded by:
AS
SETHUPATHI

