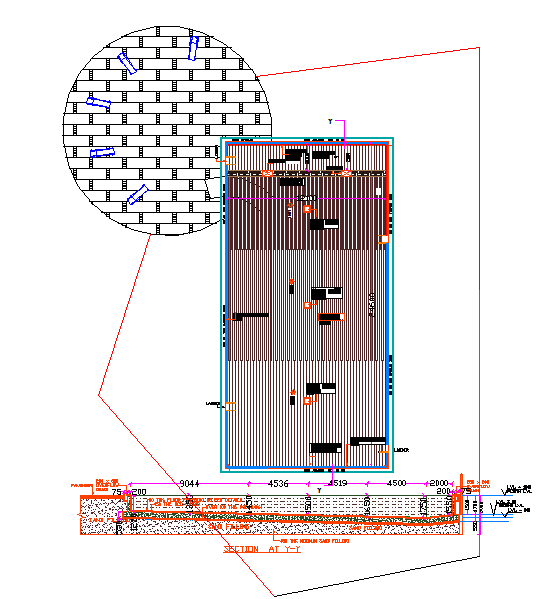Section Detail
Description
Section Detail Design, Section Detail DWG file. It describes how the building will be constructed and discusses how the internal finishes are to look.Section Detail Download file.
File Type:
DWG
File Size:
705 KB
Category::
Structure
Sub Category::
Section Plan CAD Blocks & DWG Drawing Models
type:
Gold

Uploaded by:
Harriet
Burrows
