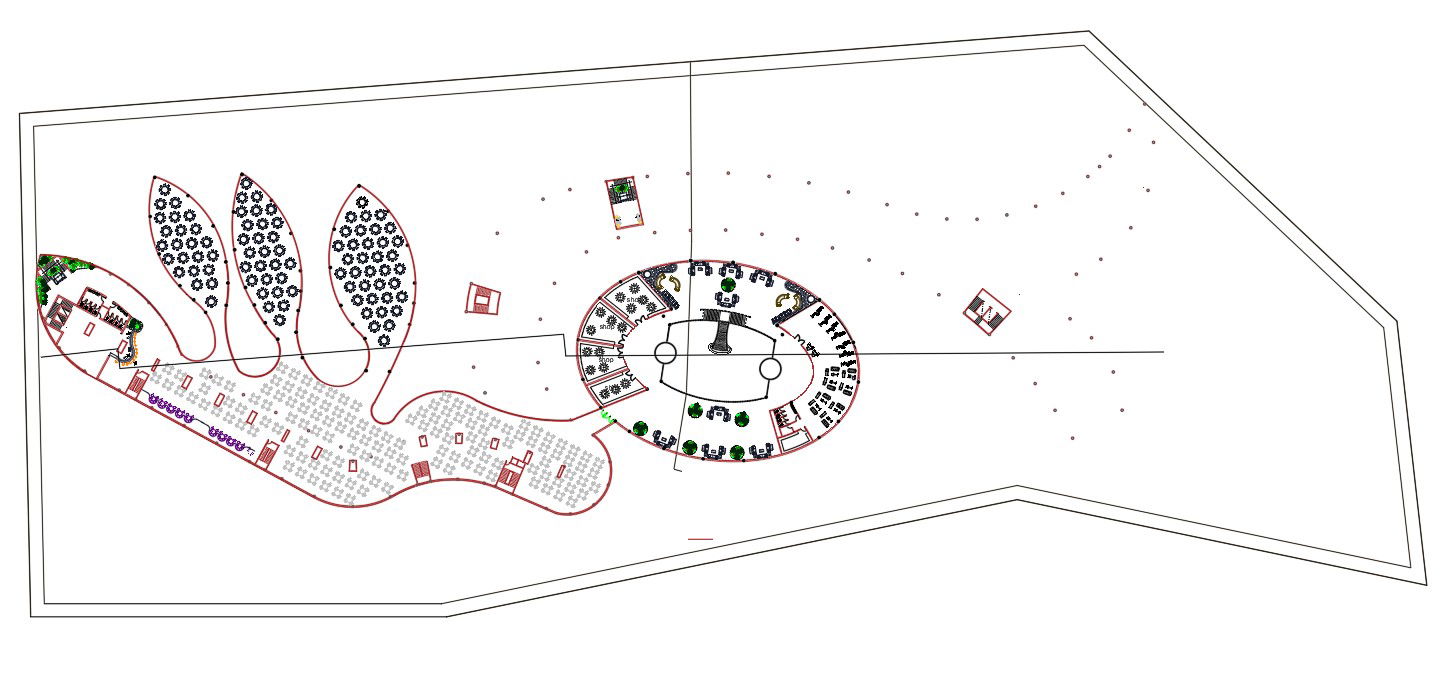Hotel Restaurant Layout Plan DWG File
Description
2D CAD drawing of hotel restaurant plan design that shows largest 100 people capacity dining area also has, toilet, kitchen, waiting area, gym area and counter design. download hotel restaurant master plan with furniture design AutoCAD file.
Uploaded by:
