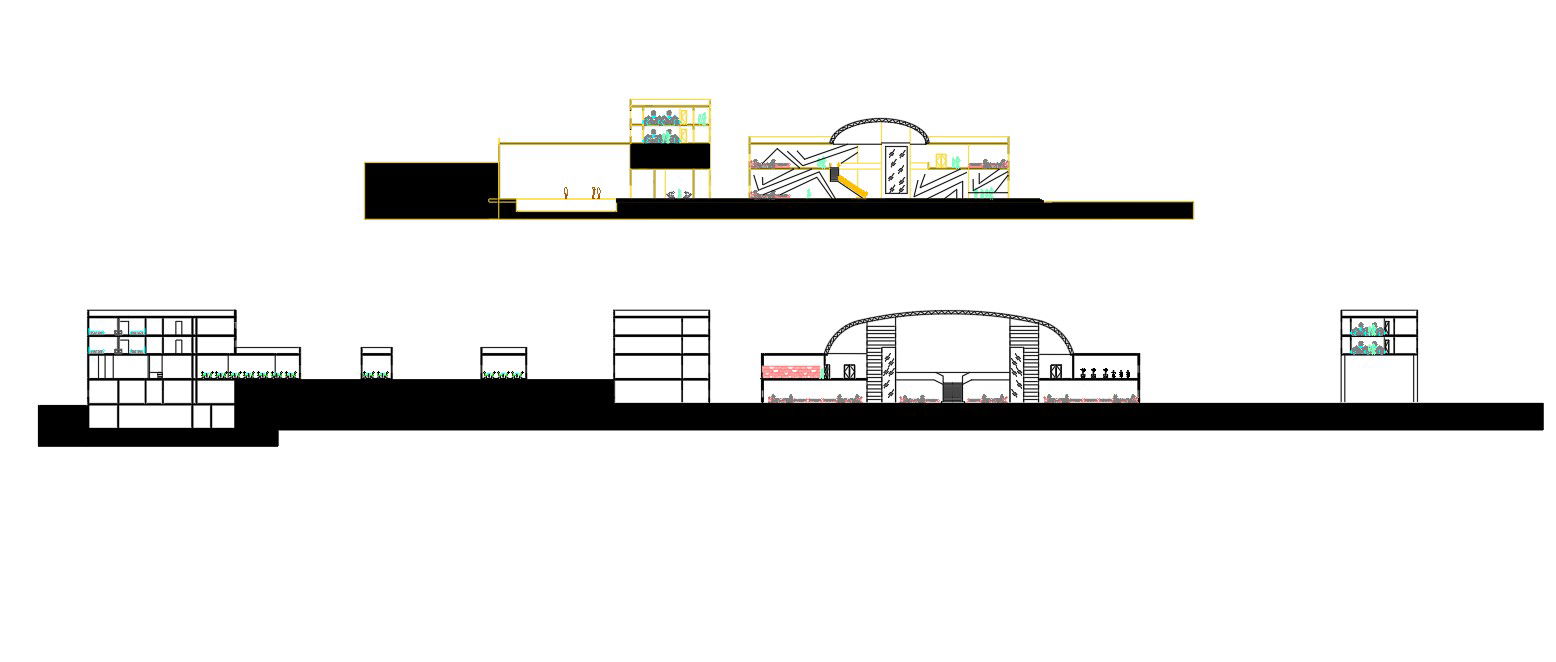Hotel Building Section Drawing AutoCAD File
Description
The architecture modern hotel building section elevation drawing that shows floor level building structure design for bedrooms floor, restaurant zone, and cross section detail. download hotel building design AutoCAD file.
Uploaded by:

