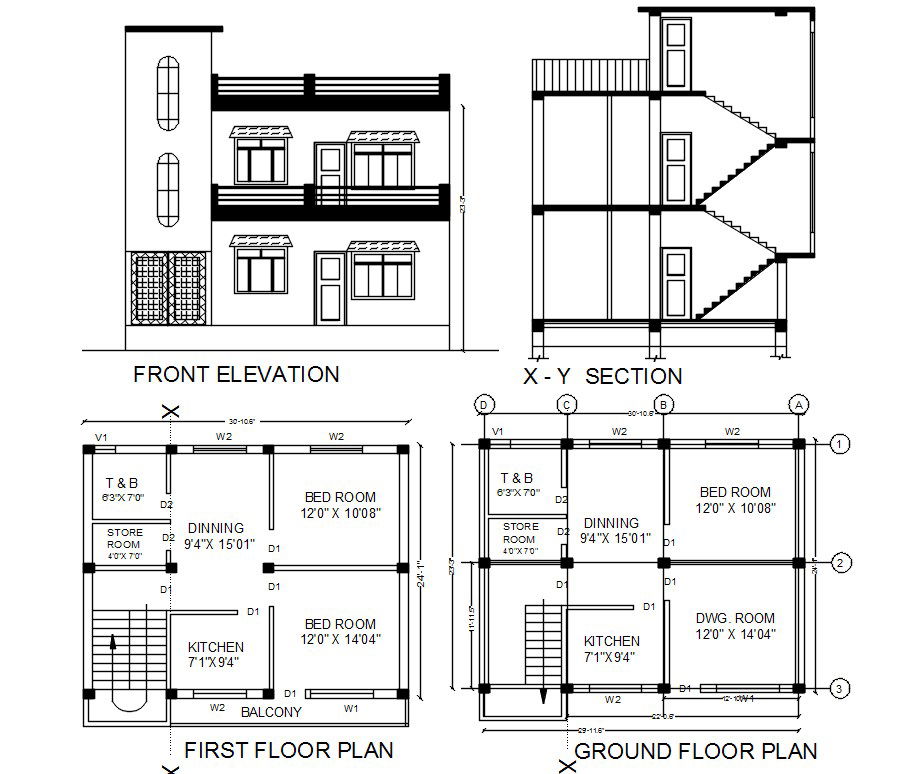24' X 30' South Facing House Plan AutoCAD File
Description
House plan for 24 feet by 30 feet plot size of ground floor and first floor plan CAD drawing which consist 12' X 14' and 12' X 10' two bedrooms, kitchen, dining area, store room, and bathroom toilet with dimension and description detail. The additional drawings such as section and front elevation design. download 2 storey house project DWG file.
Uploaded by:
