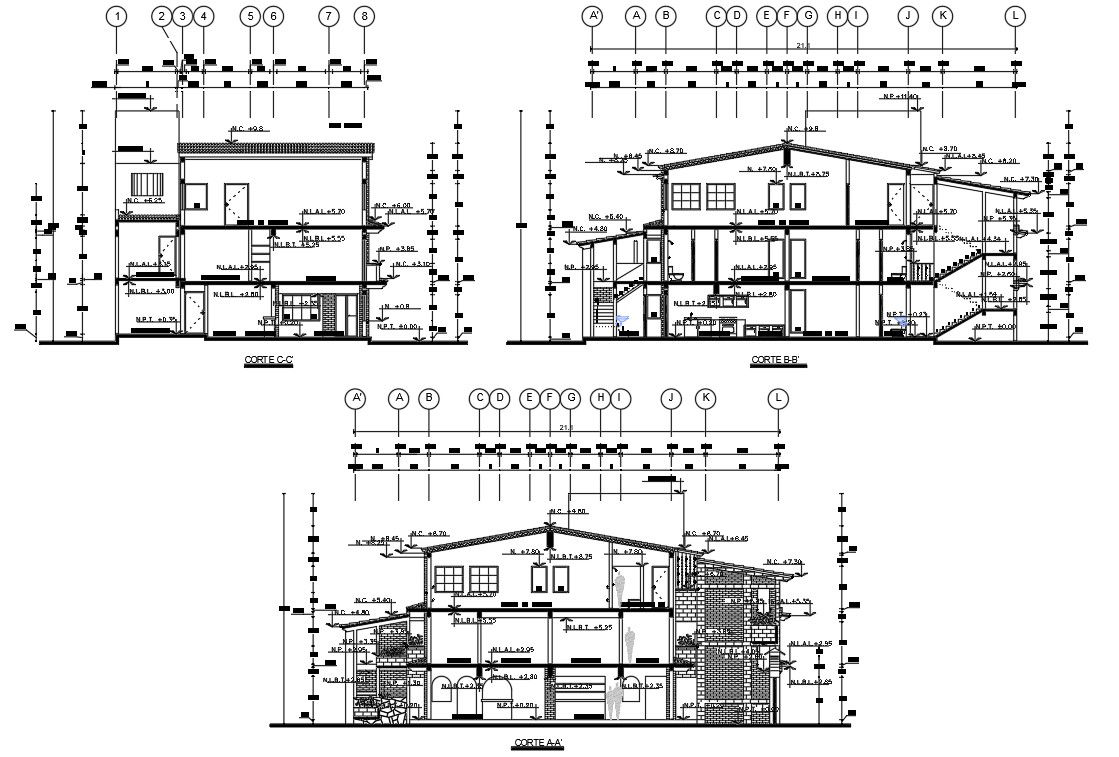Villa Project Section Drawing AutoCAD File
Description
The architecture villa house building section drawing and cross section design that shows floor level building structure design, and center line with dimension detail. download villa house building section drawing DWG file.
Uploaded by:

