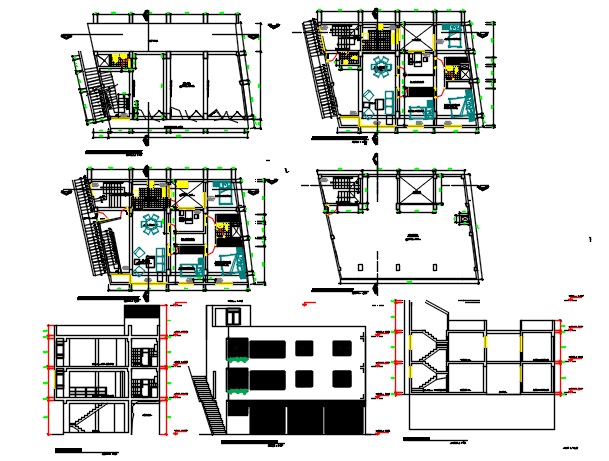Multi family house detail DWG file
Description
multi family house design in autocad file, 2d drawing available in the DWG file. kitchen, drawing room, dining area, bed room, drawing room also include the drawing the file. elevation, & section with plan design.
Uploaded by:
zalak
prajapati
