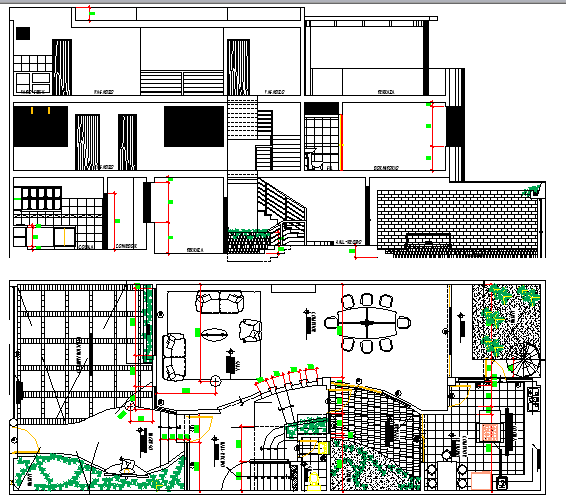Family Housing Project Design and Elevation dwg file
Description
Family Housing Project Design and Elevation dwg file.
Family Housing Project Design and Elevation that includes detailed elevations of front back and sides, roof plan, stair cases, tree view, balcony, doors and windows and structure details including furniture details, hall, living area, kitchen, dinning area, terrace and much more of housing commerce building.
Uploaded by:
