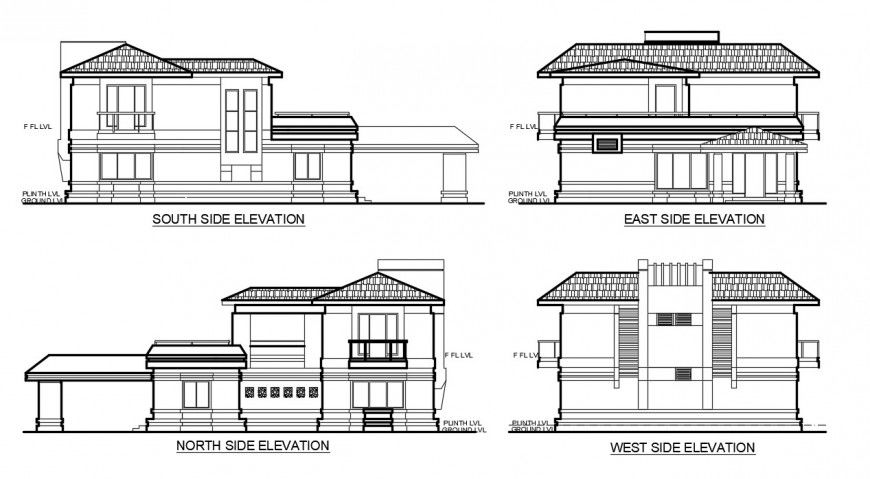2 story residential elevation design cad file
Description
2 story residential elevation design cad drawing details that include a detailed view of flooring view with indoor and outdoor doors and windows view and balcony view with wall design, parking area, and dimensions and roof or terrace view and wall design, collect the idea is an important integral for residence project.
Uploaded by:
Eiz
Luna
