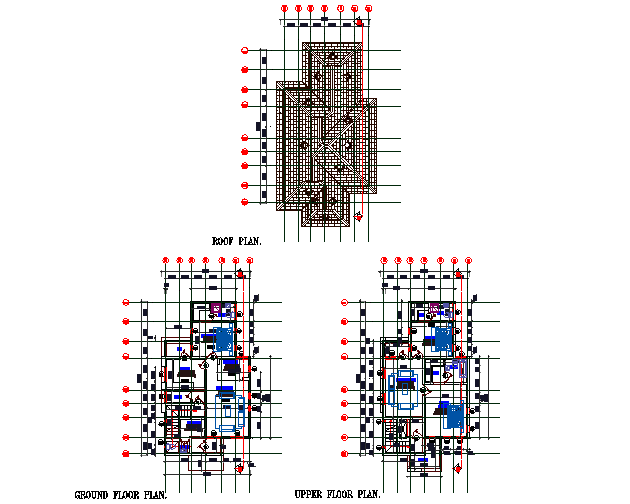3 bedroom duplex house dwg file
Description
3 bedroom duplex house dwg file, ground floor to roof floor plan detail, centre line plan detail, dimension detail, naming detail, furniture detail in sofa, table, chair, door and window detail, etc.
Uploaded by:

