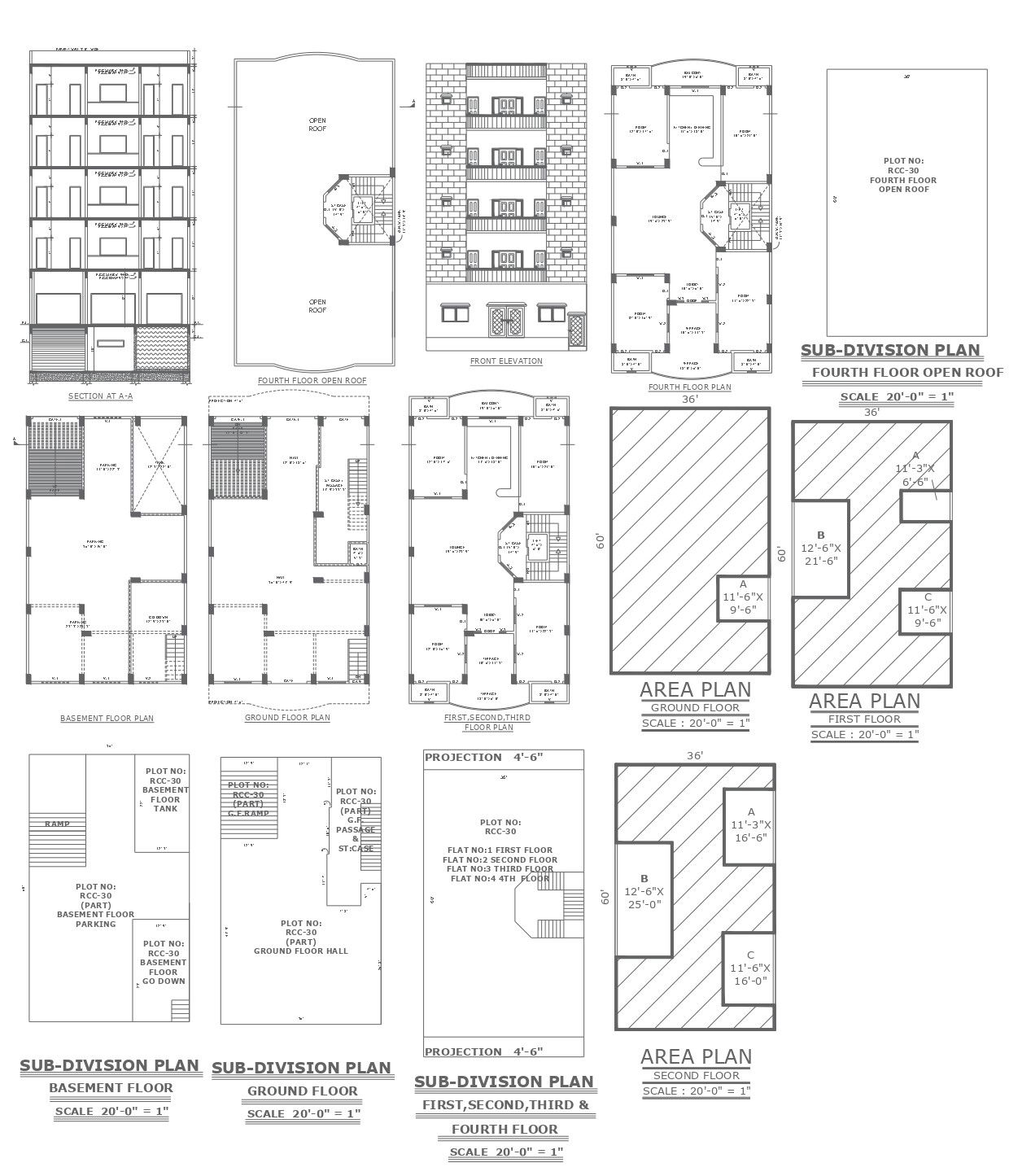AutoCAD File Shows Subdivision Plan and Elevation Detail
Description
Explore a comprehensive Subdivision Floor Plan in this AutoCAD DWG file, offering intricate details of the floor plan, section, and elevation. Easily grasp the floor plan intricacies, delve into section details for a closer look at structural aspects, and visualize the elevation details for a complete understanding of the design. The CAD files provide a seamless experience, offering a user-friendly interface with DWG files for effortless access to the floor plan, section, and elevation details. Enhance your design understanding with this CAD drawing, making it a valuable resource for architects, designers, and enthusiasts alike.
Uploaded by:
K.H.J
Jani
