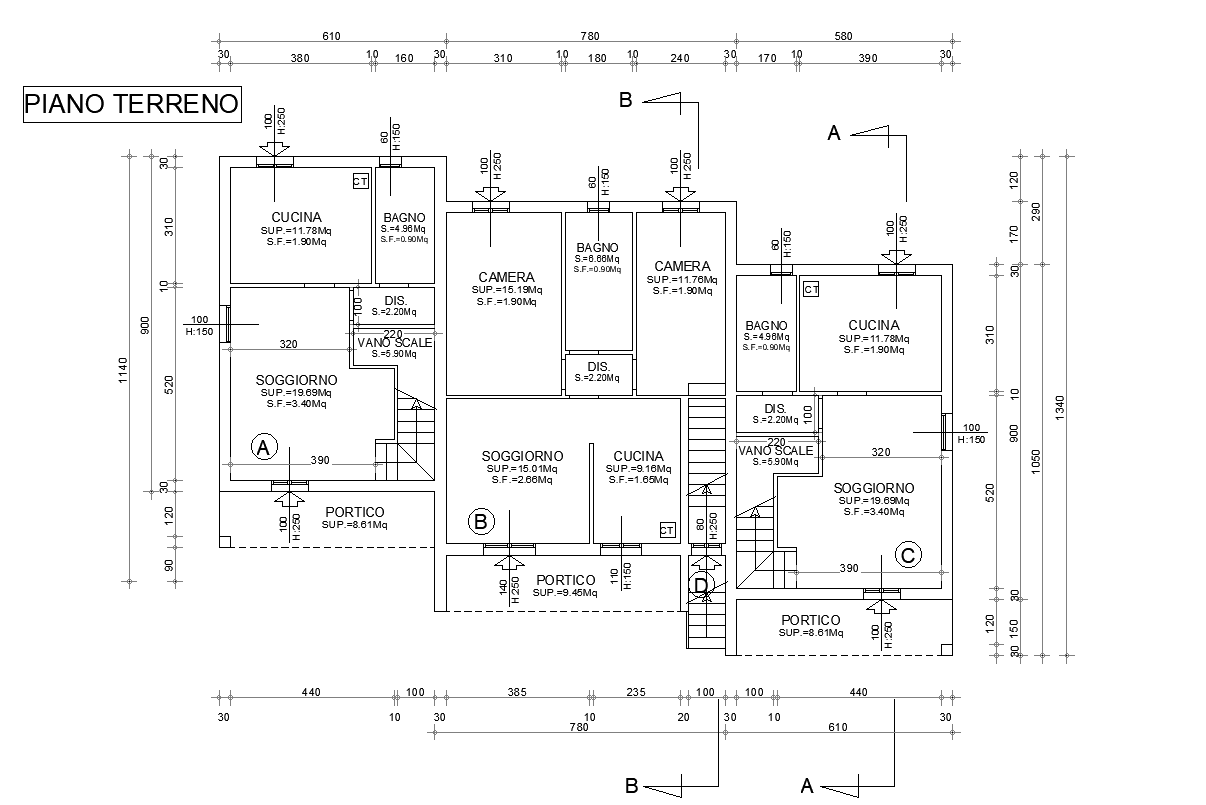Modern residential house project DWG with plans sections and elevation
Description
This modern residential house project DWG file provides a complete architectural design package that includes a presentation plan, working plan, detailed sections, and accurately drafted elevations. The drawing features layout plans for the ground floor, first floor, and attic level, each designed with clear room arrangements, staircase positioning, wall thickness, and circulation corridors. The sectional drawings highlight structural components, including slab levels, foundation details, window heights, and roof connections, helping professionals understand the construction system. The front, rear, and side elevations are rendered with clean drafting lines to show façade proportions, openings, balcony areas, and material divisions.
The file also includes an exterior landscape layout, showing pathways, boundary lines, open garden areas, and paved zones. Additional technical drawings for accessible spaces, bathroom standards, and vertical connections across levels are also provided. This DWG is ideal for architects, civil engineers, interior designers, builders, and CAD technicians who need a complete reference for modern residential planning. With organized layers, precise measurements, and professional-grade drafting, the file supports conceptual development, design presentations, and construction documentation for residential projects, offering a comprehensive resource for high-quality architectural work.

Uploaded by:
Jafania
Waxy
