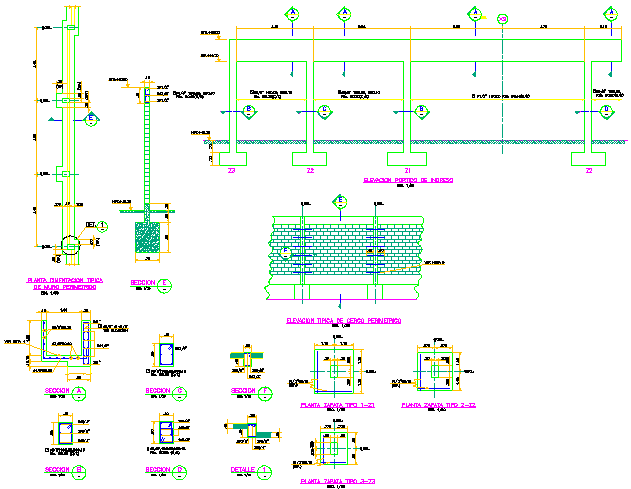DETAIL OF ENTRANCE DOOR AND FENCE
Description
This is a detail drawing of internal or external door detail.door frame detail with section also mentioned his parts and all joinery drawing with section,external wall elevation and his section also available in this file.

Uploaded by:
john
kelly

