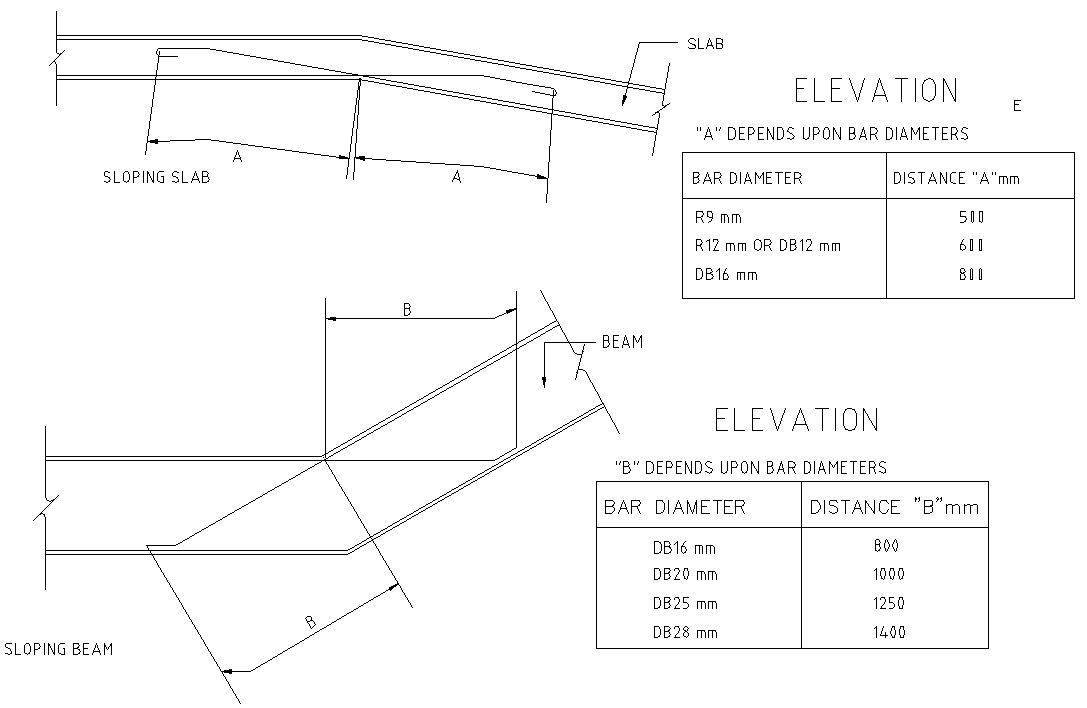Reinforced Concrete Slab Beam Cross Section Drawing.
Description
Reinforced Concrete Slab Hidden Beam Cross Section Detail. Top sloping beam and bottom longitudinal and transverse slab reinforcement details which depend upon bar diameter. download free sloping beam and slab design DWG file.
File Type:
DWG
File Size:
67 KB
Category::
Construction
Sub Category::
Concrete And Reinforced Concrete Details
type:
Free
Uploaded by:

