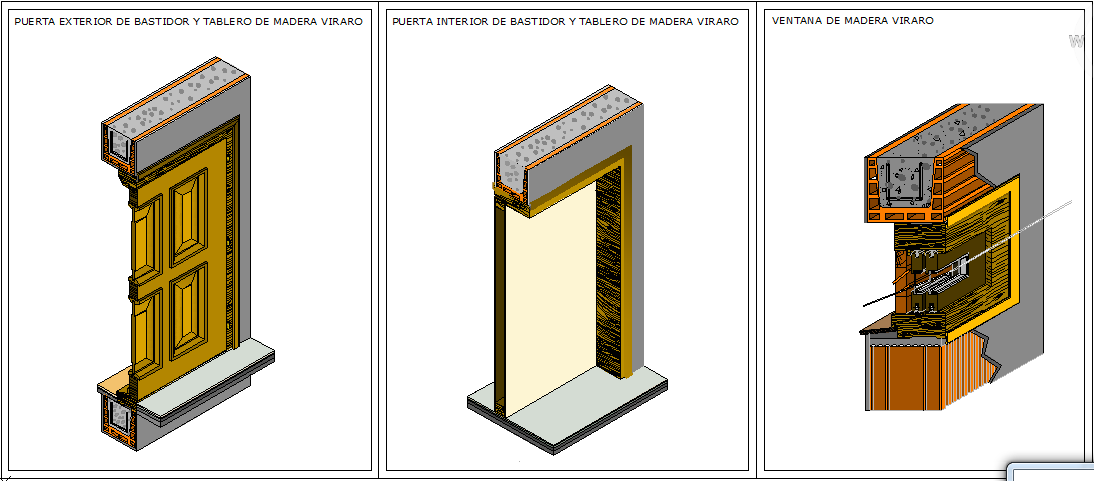Wooden door window detail
Description
This is Wooden door window detail and section mentioned in this file.Door window frame section detail drawing in this file.

Uploaded by:
john
kelly
