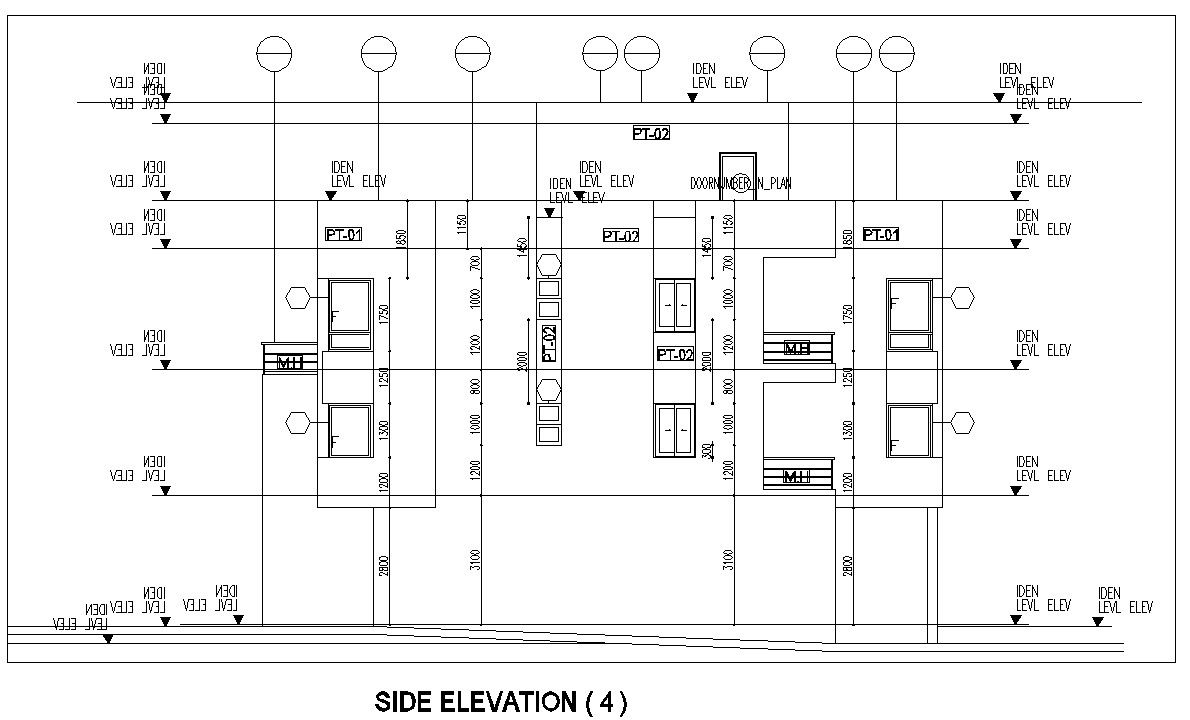Duplex Side Elevation Design AutoCAD File
Description
2d CAD drawing of residence duplex house building side elevation design that shows 2 storey floor level building structure design, center line, and dimension detail. download AutoCAD duplex design DWG file.
Uploaded by:

