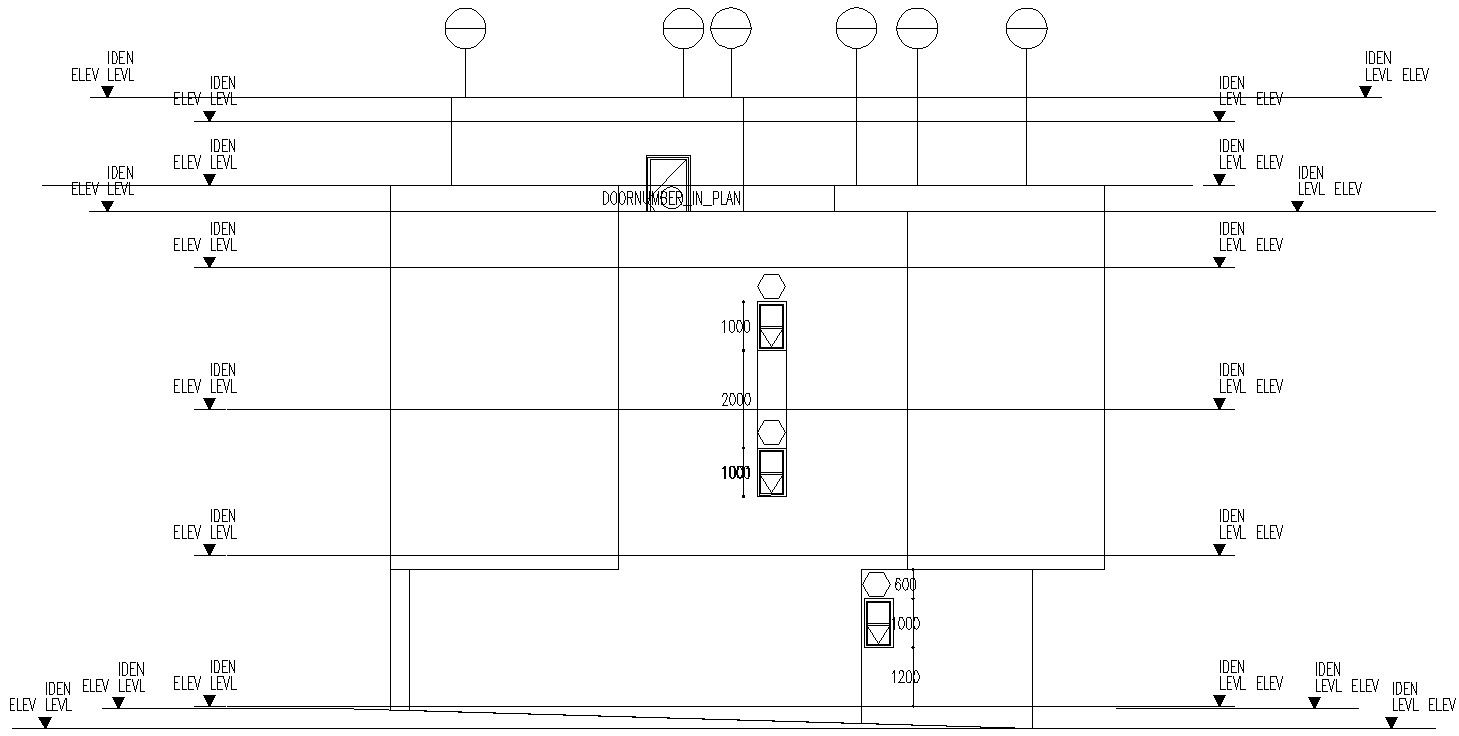AutoCAD Tutorial House Design Elevation DWG File
Description
this is AutoCAD house elevation design for tutorial that how look after complete the project and how to draw an elevation in AutoCAD from a floor plan. download house side elevation design DWG file.
Uploaded by:

