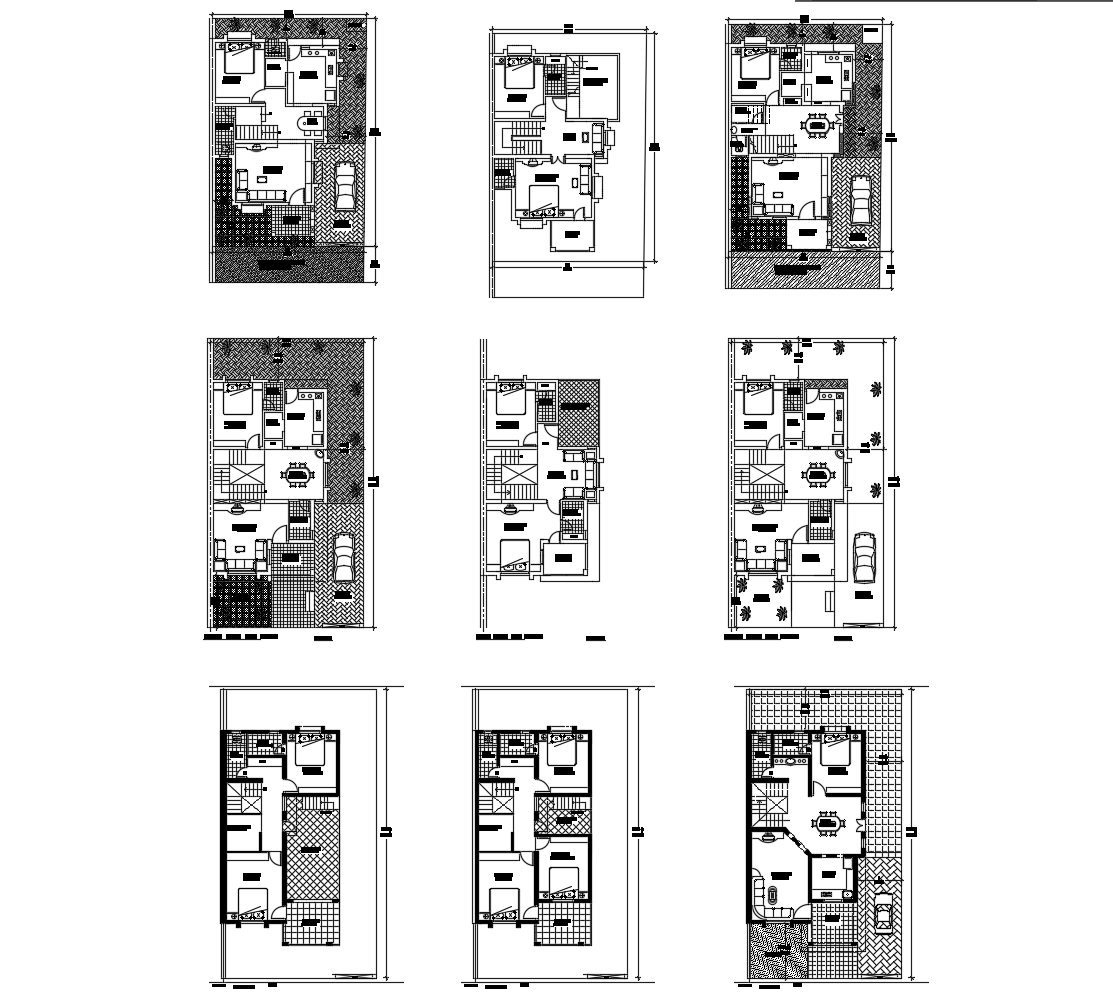Residential house in AutoCAD
Description
Residential house in AutoCAD it includes ground floor layout, first-floor layout,roof layout it also include drawing room,kitchen,master bedroom,kids bedroom,balcony,parking area,garden area,bathroom,puja room,etc
Uploaded by:
K.H.J
Jani
