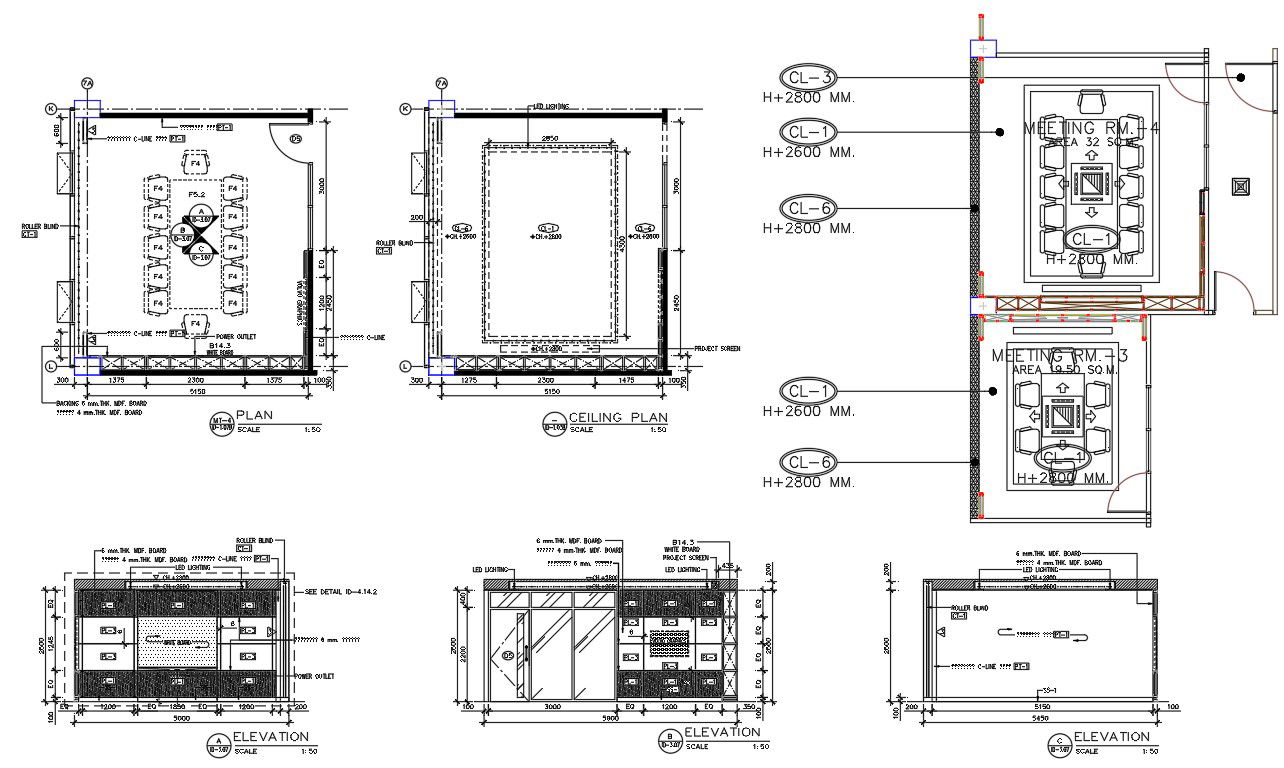Office Meeting Room Design AutoCAD File
Description
The office meeting room layout plan with furniture design CAD drawing which consist different size meeting room, POP ceiling design and elevation design with cupboard and glass wall. download office meeting room project DWG file.
File Type:
DWG
File Size:
184 KB
Category::
Interior Design
Sub Category::
Modern Office Interior Design
type:
Gold
Uploaded by:

