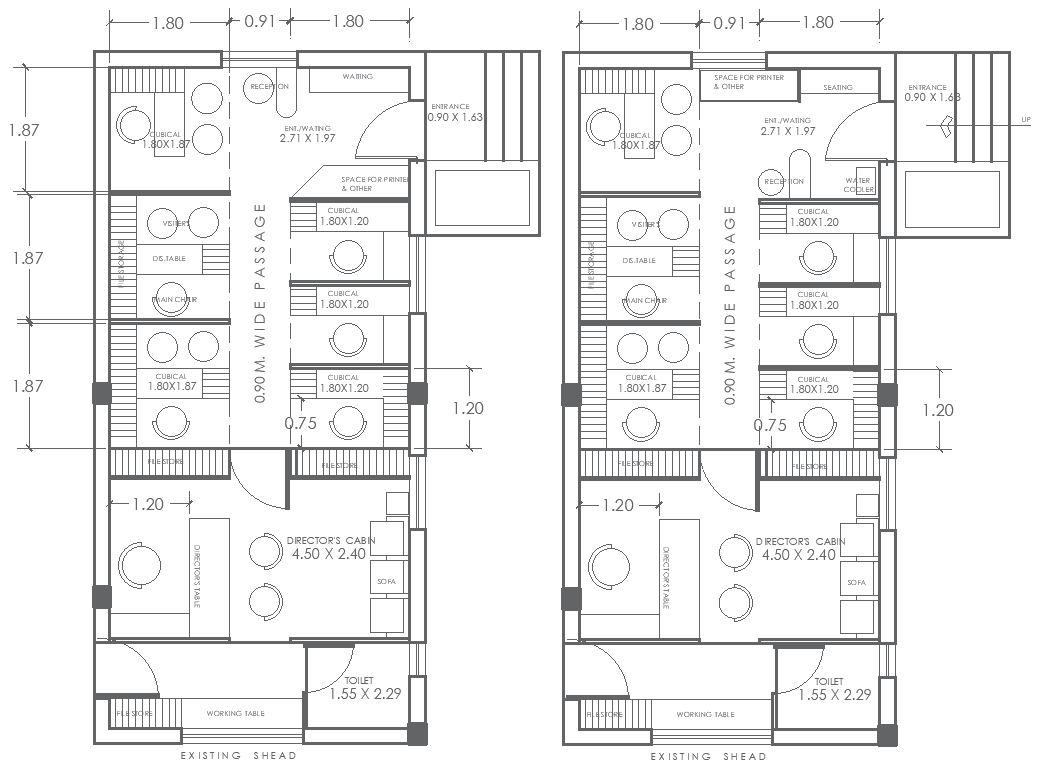6.68x10.36 m Office Layout Plan DWG with Director Cabin Design
Description
This AutoCAD DWG file presents a well-planned office layout designed within an overall area of 6.68 m by 10.36 m, offering a compact yet highly functional workspace arrangement. The drawing clearly illustrates internal zoning with accurate dimensions, including a spacious Director’s Cabin sized at 4.50 m by 2.40 m, a defined reception and waiting area, and multiple working cubicles measuring approximately 1.80 m by 1.20 m and 1.80 m by 1.87 m. A 0.90 m wide internal passage ensures smooth circulation through the office, while furniture elements such as working tables, visitor seating, main chairs, and storage units are properly positioned. Entry points, door swings, and window placements are shown for better spatial understanding and planning accuracy.
The layout also includes support spaces such as a toilet measuring 1.55 m by 2.29 m, a printer and utility zones, and an existing shed area, making the plan suitable for day-to-day office operations. Staircase placement and vertical alignment are clearly coordinated for efficient movement. This DWG drawing is ideal for architects, interior designers, civil engineers, and planners who require precise office planning for small to medium-scale commercial projects. The clear measurements and organized arrangement help reduce design errors and support smooth execution on site while maintaining professional office standards.
File Type:
DWG
File Size:
112 KB
Category::
Interior Design
Sub Category::
Modern Office Interior Design
type:
Gold

Uploaded by:
Eiz
Luna
