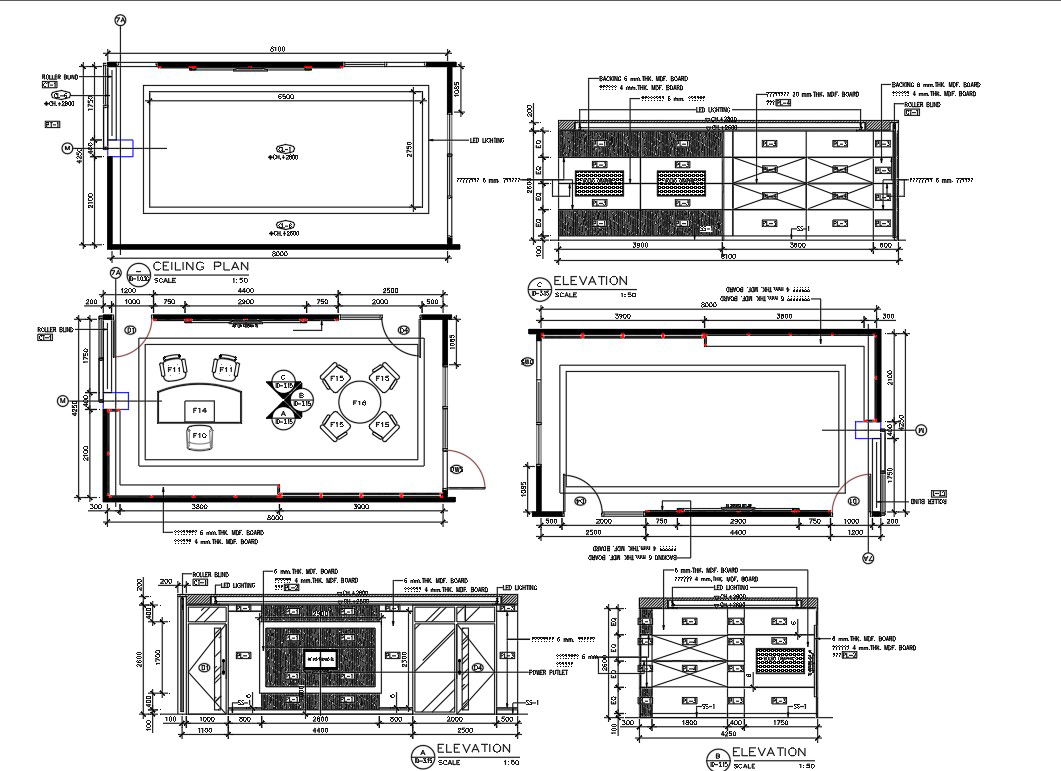Small Office Interior Design AutoCAD File
Description
The small modern office interior design CAD drawing which consist layout plan, ceiling plan, and elevation design in all side. download office interior design DWG file and use this idea for your new project CAD presentation.
File Type:
DWG
File Size:
167 KB
Category::
Interior Design
Sub Category::
Modern Office Interior Design
type:
Gold
Uploaded by:

