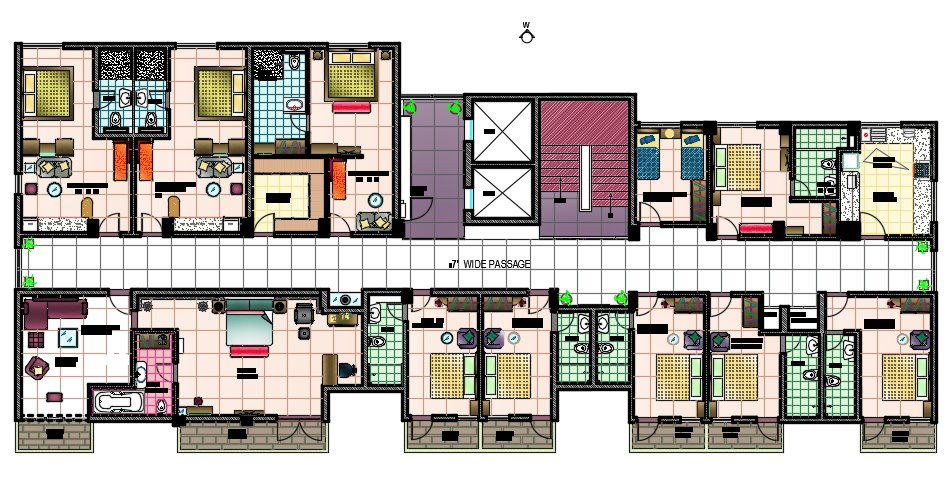Hotel Architecture Room Floor Plan , Furniture Design in AutoCAD File
Description
AutoCAD file having the details of architecture hotel bedrooms floor plan with furniture arrangement through interior design detail. there are double bed and deluxe bedroom, single bedrooms, kitchen, 7' wide passage, staircase and 2 lift facility also has flooring design. download hotel bedrooms floor plan AutoCAD drawing DWG file.
Uploaded by:
