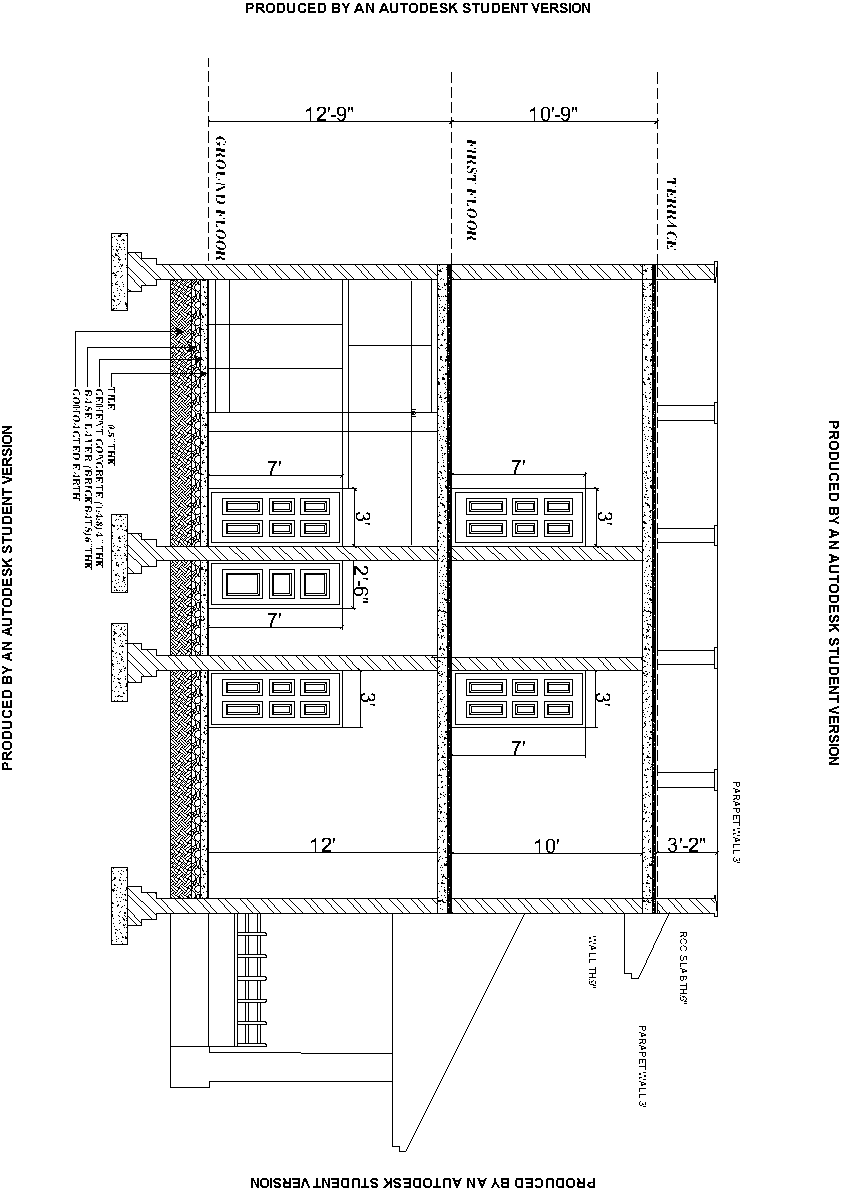House Sectional Elevation DWG File
Description
Generator house elevation, section and structure details that includes a detailed view of wall section details, roof section and structure details, doors and window details, dimension details and much more of house details.

Uploaded by:
Anuj
kumar

