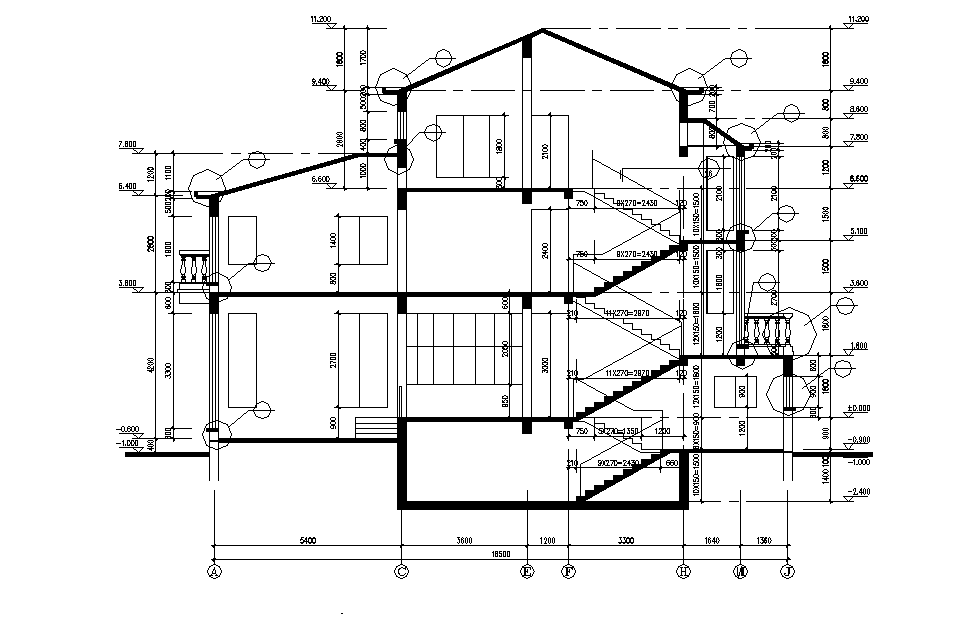Section villa plan layout file
Description
Section villa plan layout file, centre line plan detail, dimension detail, naming detail, stair section detail, furniture detail in door and window detail, reeling cutting detail, stair plan detail, etc.
Uploaded by:
