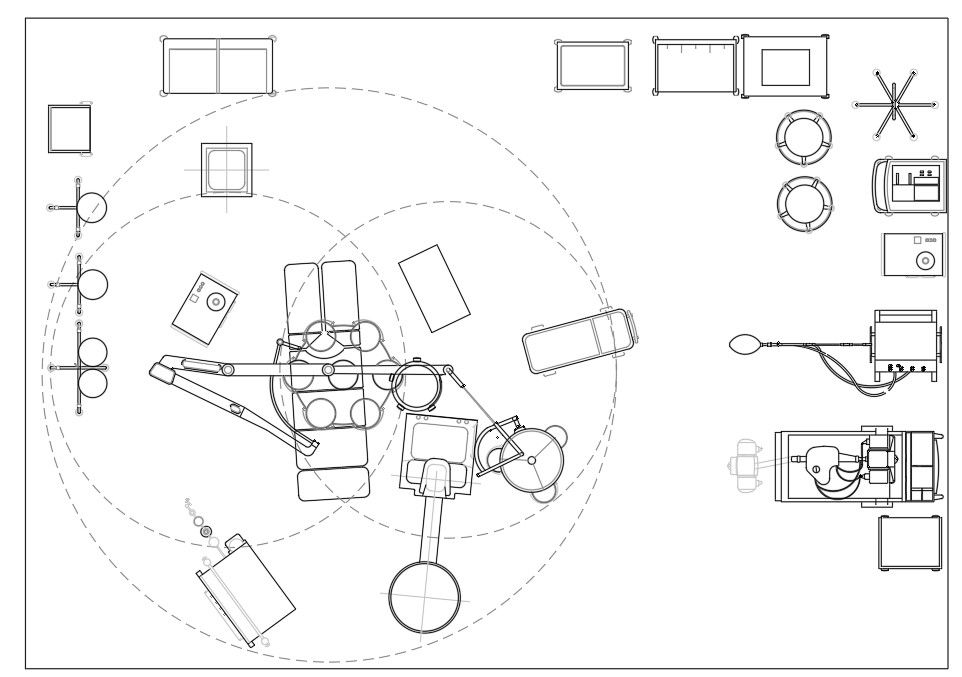Hospital Operation Theater Equipment CAD Blocks DWG AutoCAD File
Description
DWG AutoCAD file of hospital operation theater equipment layout with CAD blocks showing surgical tables, lighting, and instruments. Designed for accurate CAD drawing and efficient planning of medical interiors, ensuring precise placement and workflow optimization.
Uploaded by:
