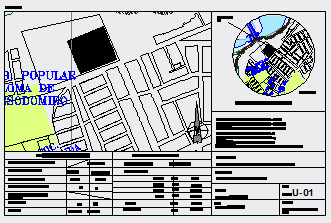Key plan layout design drawing of Hospital design drawing
Description
Here the Key plan layout design drawing of Hospital design drawing which is indicateo f exact location mentioned and around nearest landmark also mentioned in this auto cad file.
Uploaded by:
zalak
prajapati
