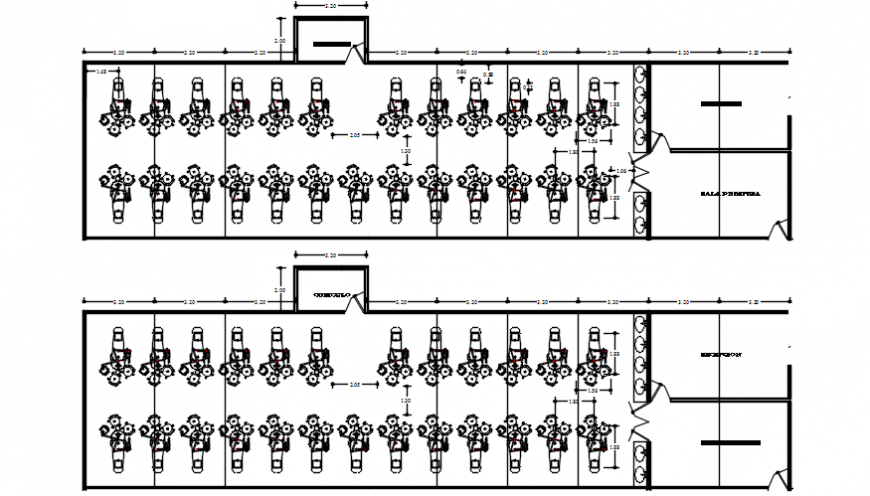Odonotology clinic floor plans cad file
Description
Autocad drawing of clinic 3 odonotology floor plans showing all the required detila like furniture layout of equipements, circulation space, dimensions, area specification, etc.
Uploaded by:
Eiz
Luna
