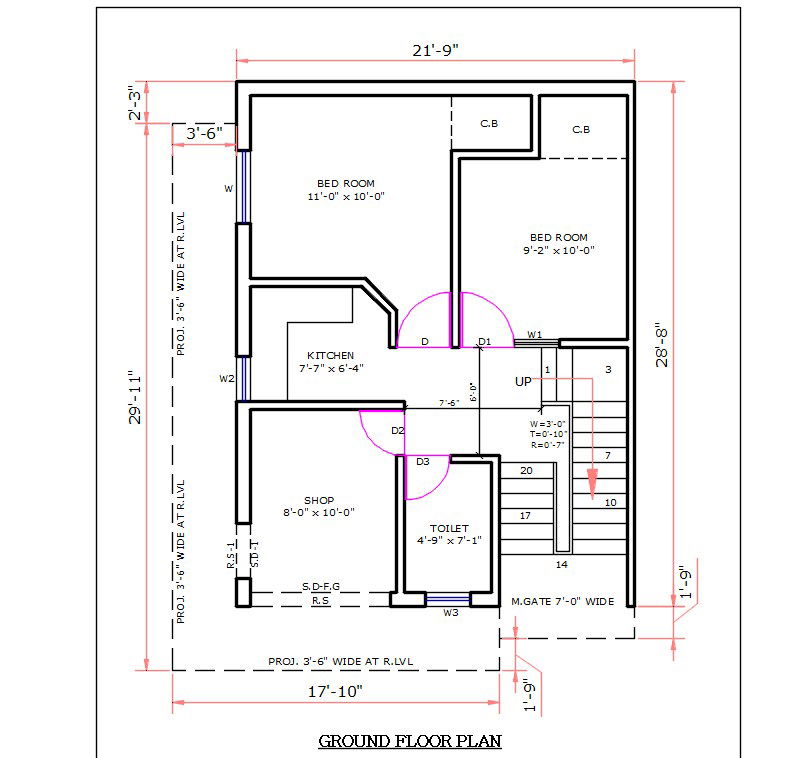House Planning With Front Side Shop Plan DWG File
Description
a house planning with auto cad files, 2 bed room set, kitchen and one small shop, toilet porch with stair case and parking area in AutoCAD format. download free DWG file

Uploaded by:
Mannu
Verma

