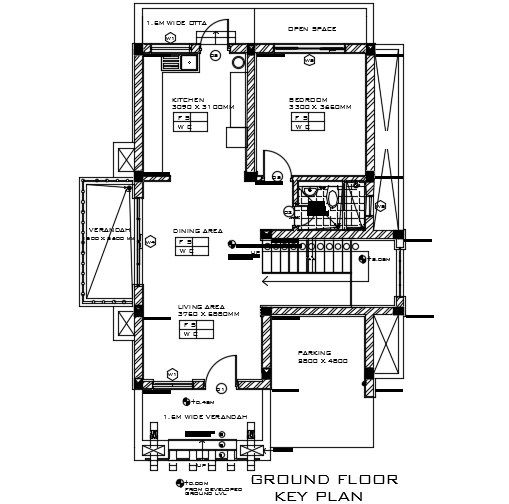1 Bedroom House Ground Floor Plan AutoCAD Drawing DWG File
Description
AutoCAD house ground floor plan drawing which shows the detail of 1 bedroom, kitchen, dining area, toilet bathroom, living area, 1.5M wide veranda and parking space with all dimension detail. the additional drawing such as a column layout and inside staircase design. download 1 BHK house plan drawing DWG file.
Uploaded by:
