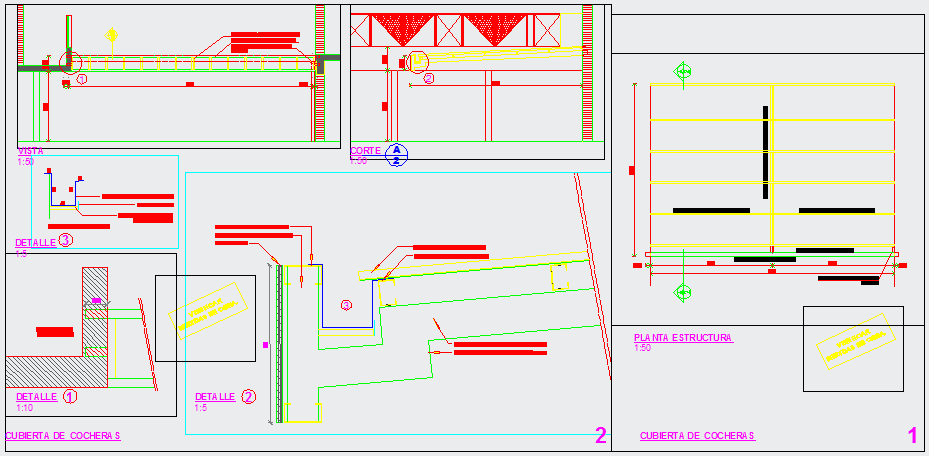Beam detail without column support
Description
this drawing is Beam detail without column support with section,plan and detail drawing and also draw garage cover detail in this file.

Uploaded by:
Niraj
yadav

