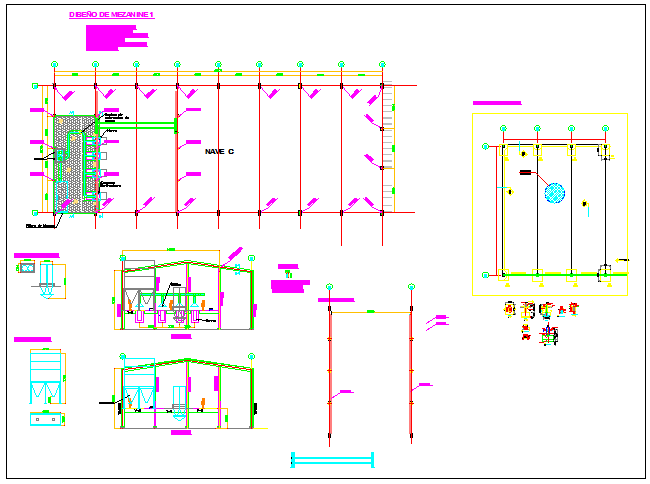Industrial ware house
Description
This file is a Industrial plant.with planing layout, section elevation front view, Weight system cyclones detail, column detail available in this file.

Uploaded by:
Niraj
yadav
