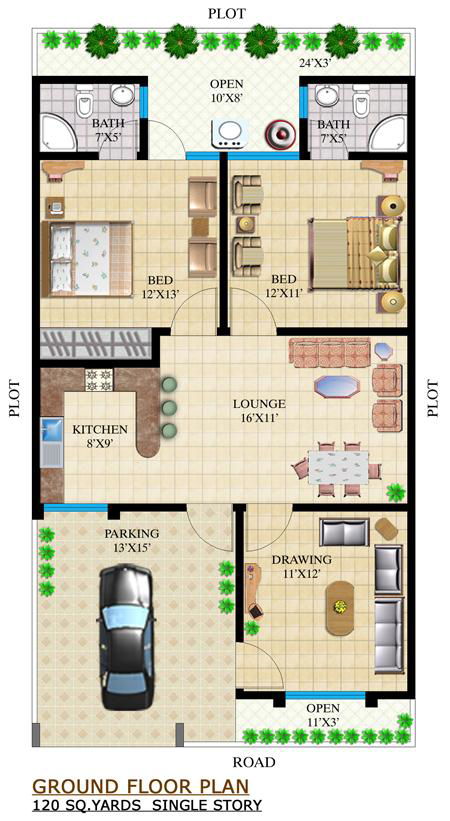120 Sq Yd Ground and First Floor House Plan CAD Drawing Layout
Description
This CAD DWG file offers a complete house plan for a 120 square yard plot, covering both the ground floor and first floor. The layout includes living areas, bedrooms, kitchens, bathrooms, staircases, and circulation spaces, with exact dimensioning and spatial relationship. Designers and architects can use this file to study room adjacencies, structural elements, beam and column positioning, and window/door placements. The plan suits small family dwellings, urban housing infills, and compact modern homes. With all essential annotations and layer management, this drawing aids in project planning, interior detailing, and construction documentation.

Uploaded by:
Yasir
Khan

