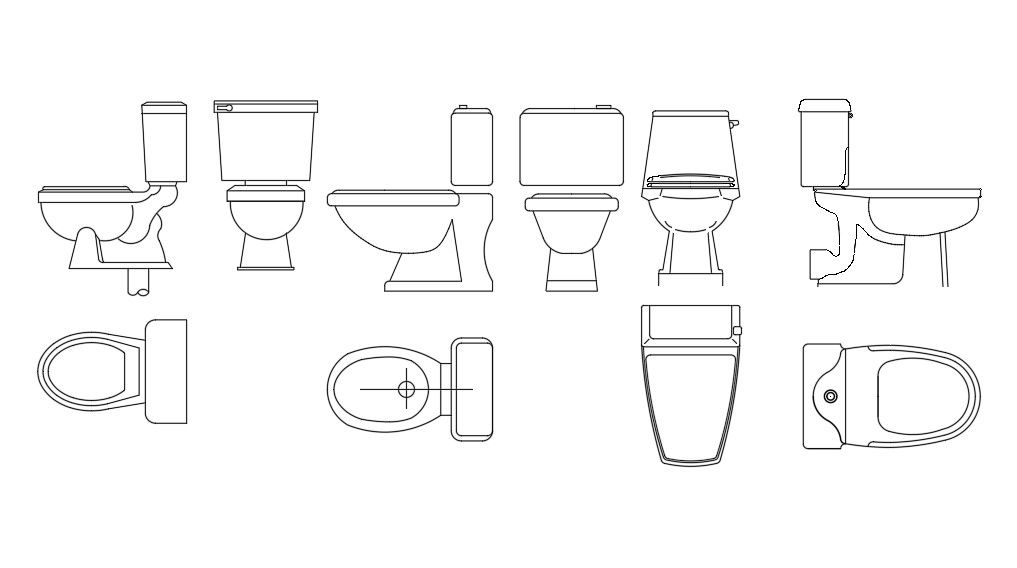Water Closet toilet CAD Blocks Drawing DWG File
Description
2d CAD drawing of sanitary ware free CAD blocks which includes top view, side elevation and front elevation design water closet toilet with number of different size and and shaped. download free toilet CAD blocks DWG file.
Uploaded by:
