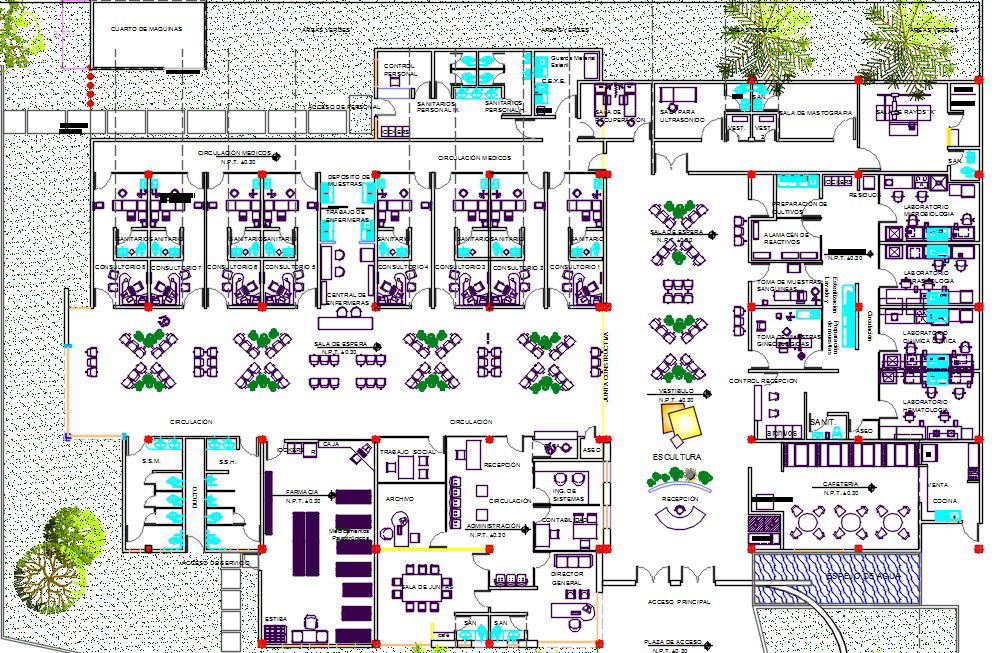Hospital Layout Plan AutoCAD Drawing With Furniture design DWG File
Description
The hospital ground floor layout plan with furniture drawing which consist different department in the building with consulting office, room, observing room, general and private room, pantry area, toilet, medical stores, pantry area, washrooms, and waiting with reception area. also has wide passage and landscaping design. download hospital project drawing DWG file.
Uploaded by:
