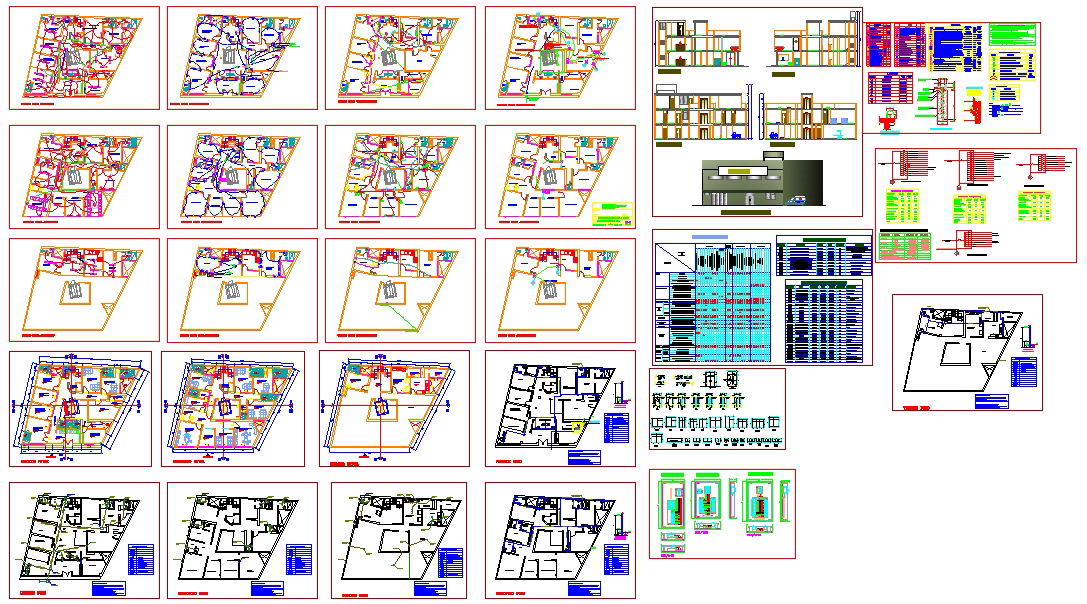Clinic centre project
Description
Clinic centre project Detail, Clinic centre project Download file, Clinic centre project Plan Design. The architecture layout plan of all unit with furniture plan, section plan and elevation design of Clinic project.

Uploaded by:
Liam
White
