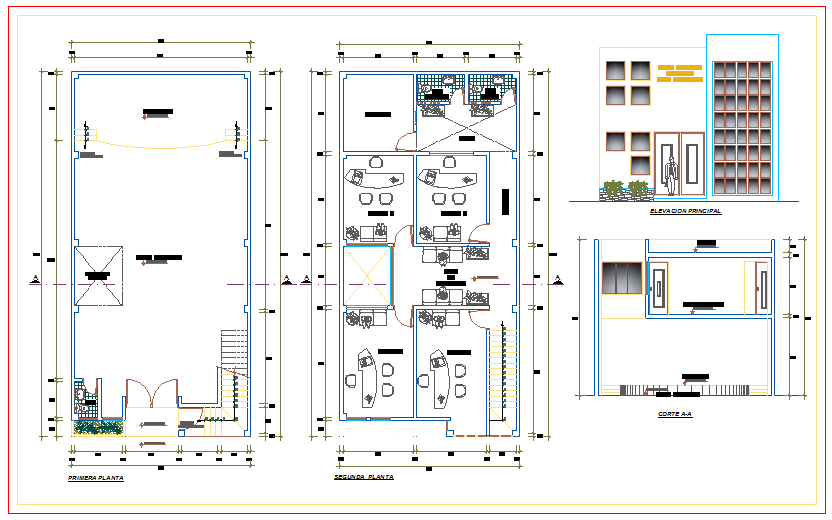commison office
Description
This is a commission office building design with first and second floor layout plan and his front elevation available in this auto cad file.

Uploaded by:
Umar
Mehmood

