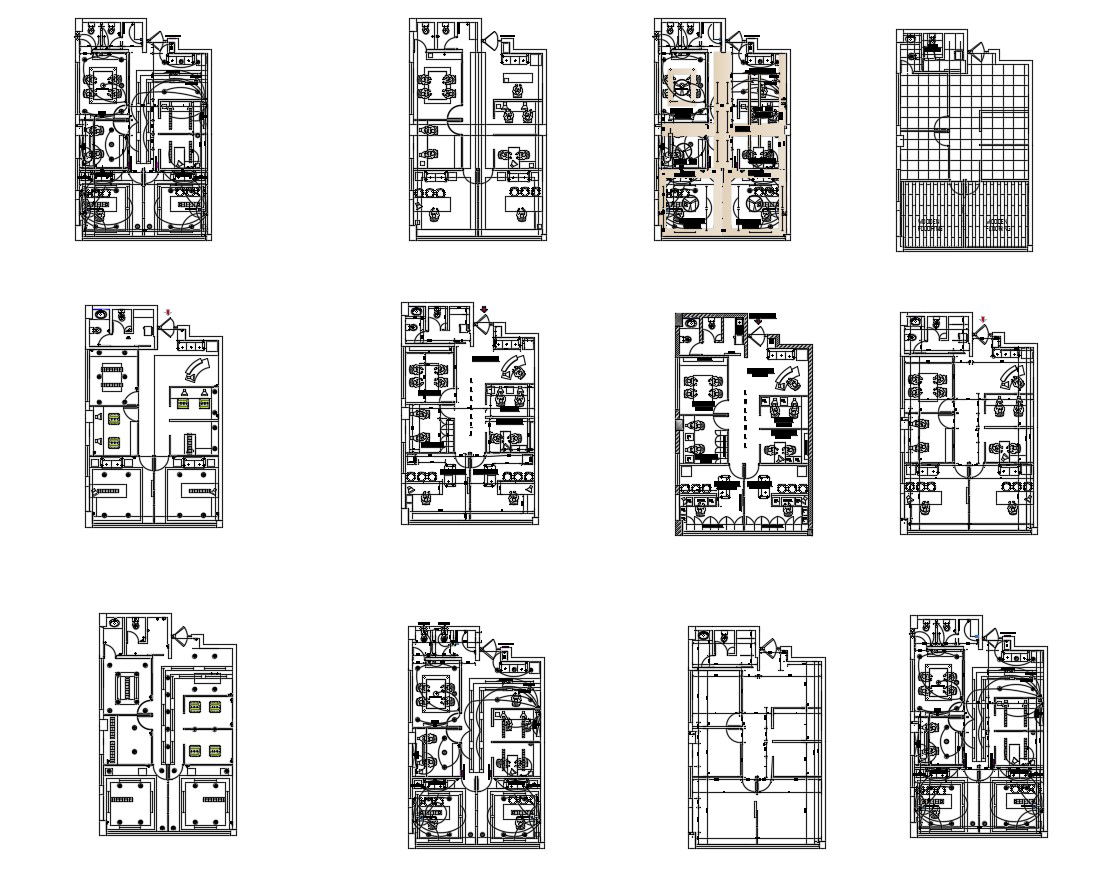Autocad drawing of office
Description
Autocad drawing of office it include floor layout,furniture layout,flooring layout,electrical layout,ceiling layout,it also include MD's cabin,reception area, waiting area,meeting area,staff department, account department, toilets, etc
Uploaded by:
K.H.J
Jani

