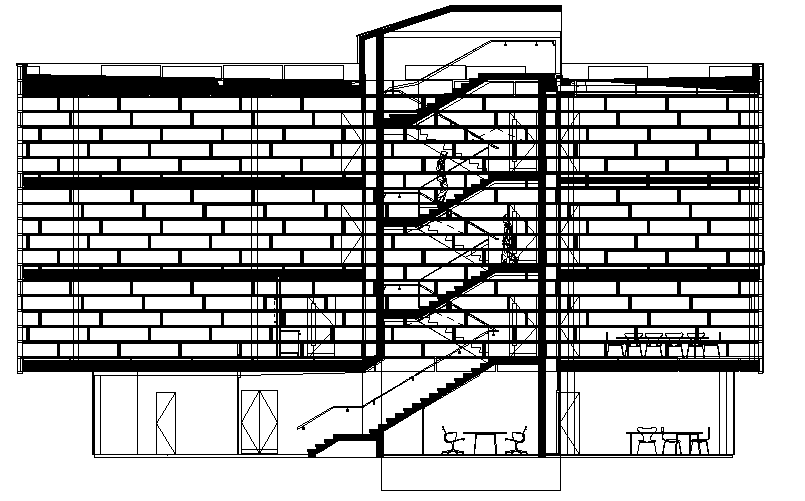Corporate Building Section plan dwg file
Description
Corporate Building Section plan dwg file.
Corporate Building Plan and Elevation project that includes entry gate, doors, waiting area, office cabin, wall construction, stair case view and much more of corporate building,
Uploaded by:
