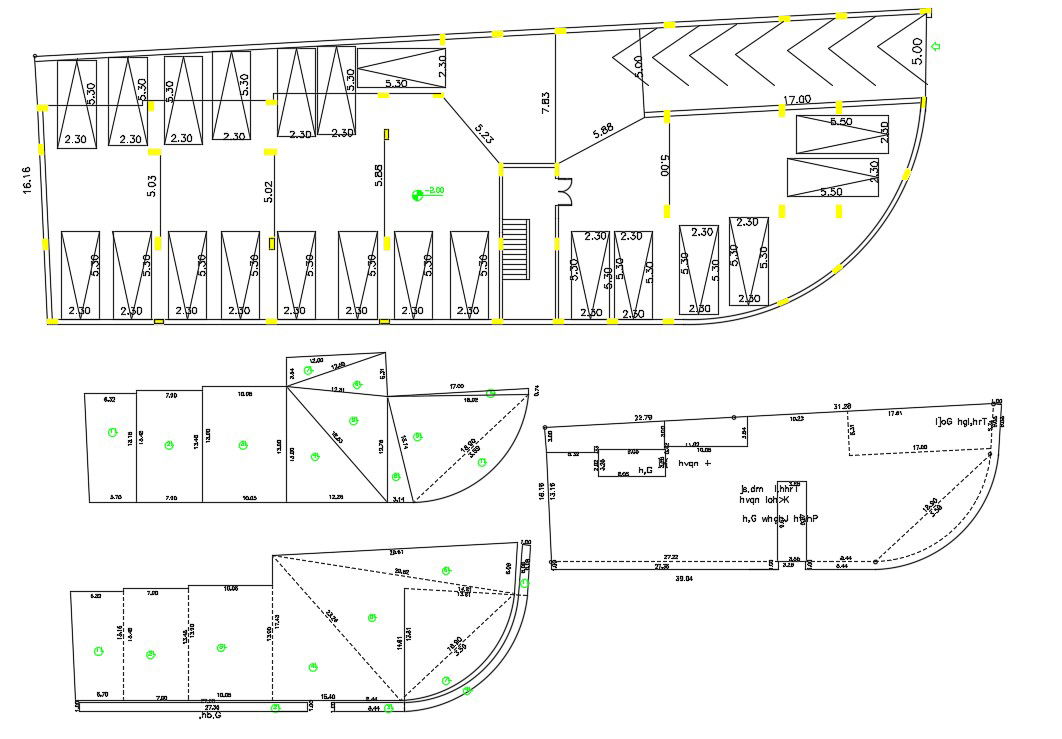Commercial Building Parking Layout Floor Plan
Description
Architectural commercial building floors plan with working drawing dimension details, parking layout in the basement floor that show parking ramp design, ramp slope design, and various other units details download AutoCAD file.
Uploaded by:
