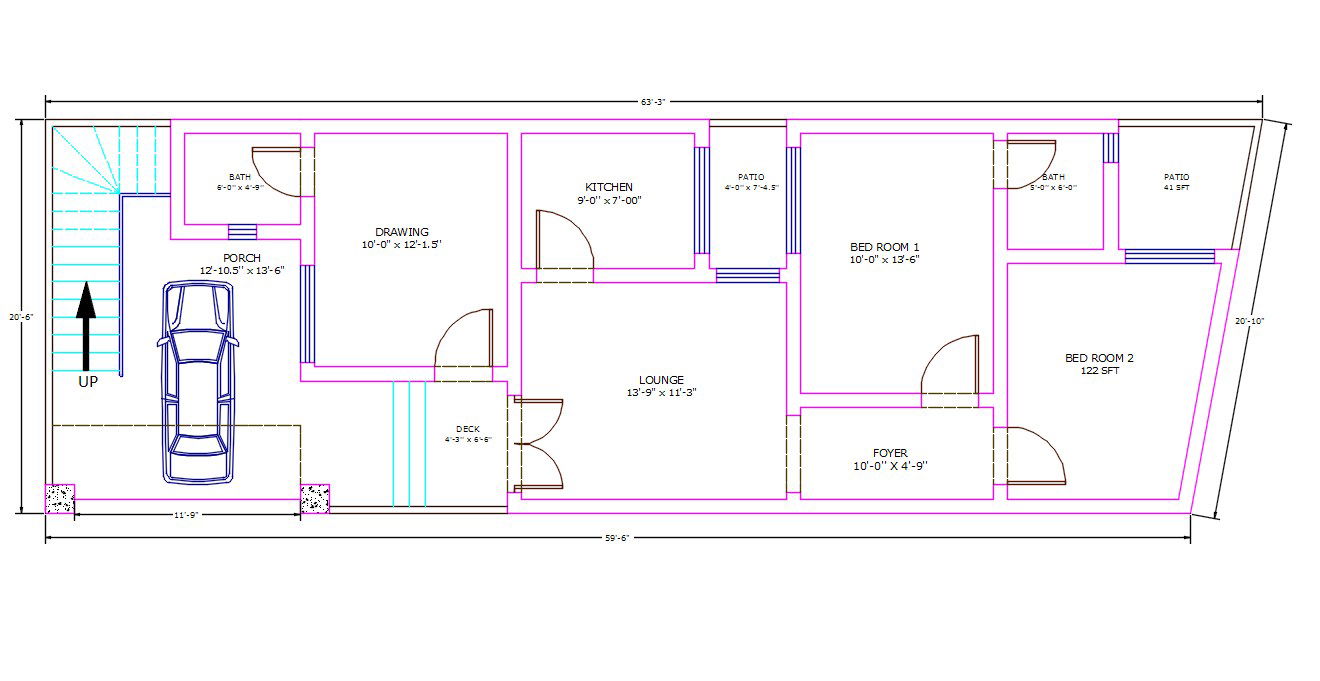20' X 63' Car parking 2 BHK House Ground Floor Plan DWG File
Description
this residential house ground floor plan of dimension 20'6"x63'3" available in Autocad version 2017. download 2 BHK house plan with car parking porch design DWG file.
Uploaded by:
Ali
Raza

