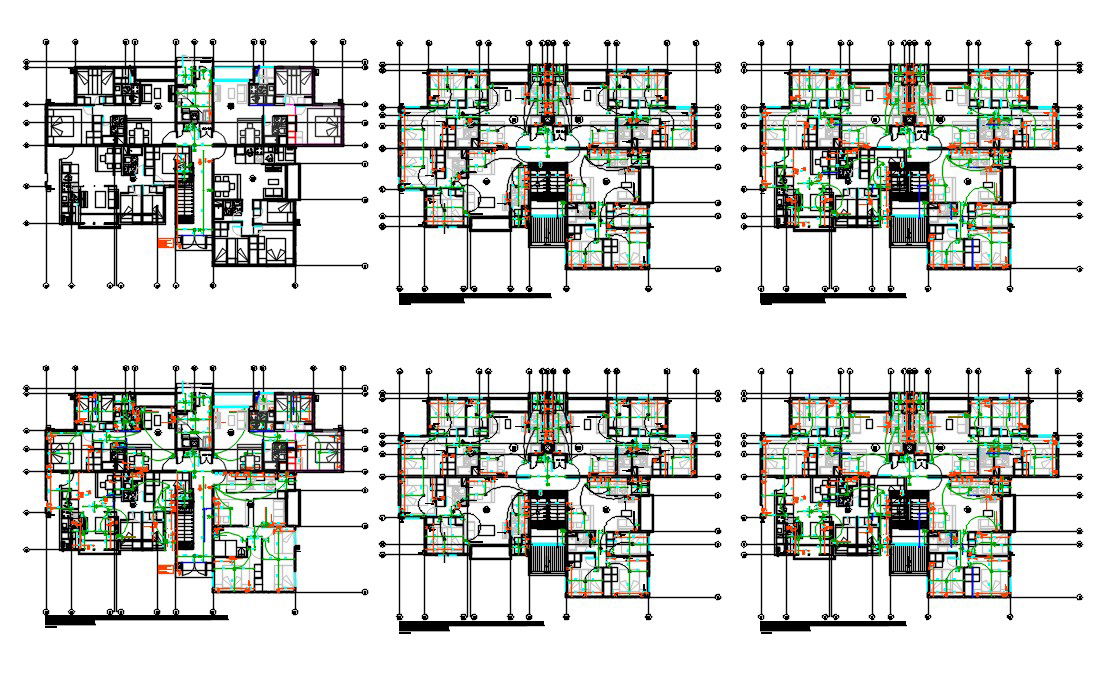Apartment Floor Plan With Furniture And Electrical Layout Drawing AutoCAD File
Description
The Apartment Architecture rloor layout plan CAD drawing includes column center line plan, furniture and electrical layout plan design which consist number of 4 unit 2 BHK and 3 BHK plan. also has detail of electrical wiring and lighting detail. all electrical installation in damp and in external areas shall be weatherproof. contractor shall provide power point for the various low current system as per supplier's requirement. also he has to provide any necessary conducting and power point for the lifts as per lift supplier's requirements. download apartment plan with electrical detail DWG file.
Uploaded by:
