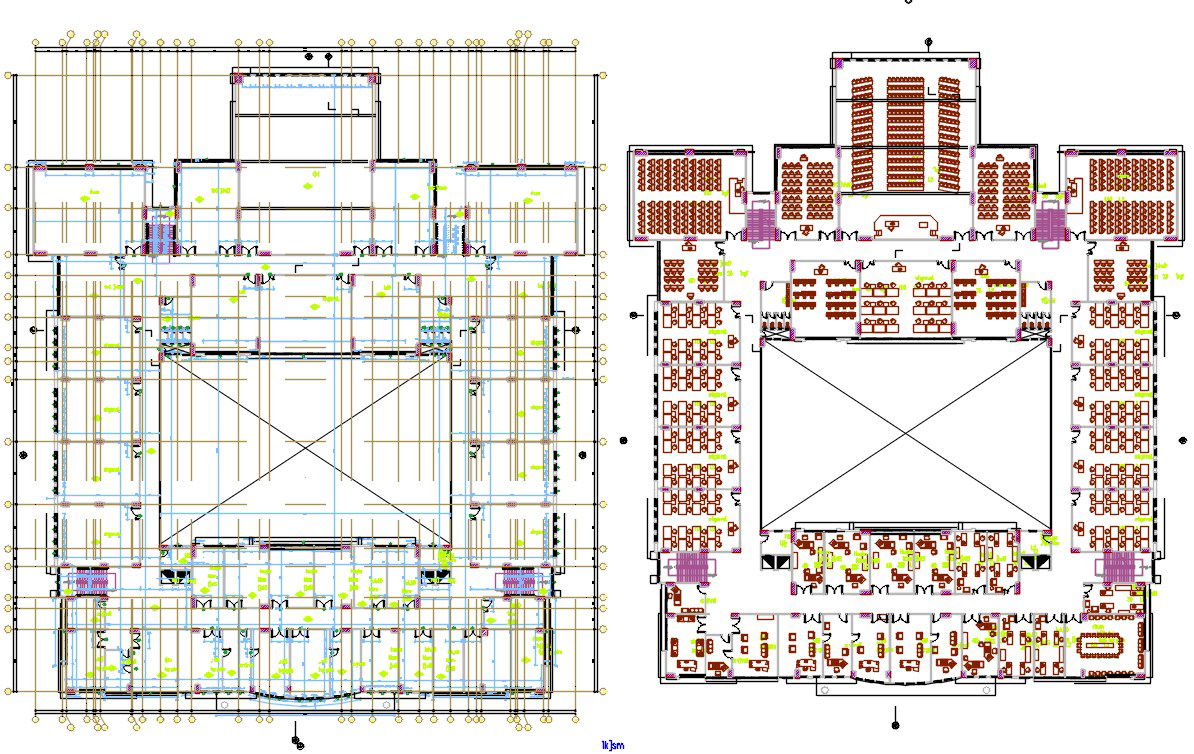Technical College Layout Plan With Furniture Drawing DWG File
Description
The Technical college floor plan and center line plan with all dimension detail CAD drawing which includes main entry, multiple class rooms, auditorium hall, library, computer lab, and double height open space, meeting room, staff cabin, director office and principal cabin. download architecture college building floor plan with furniture layout drawing DWG file.
Uploaded by:

