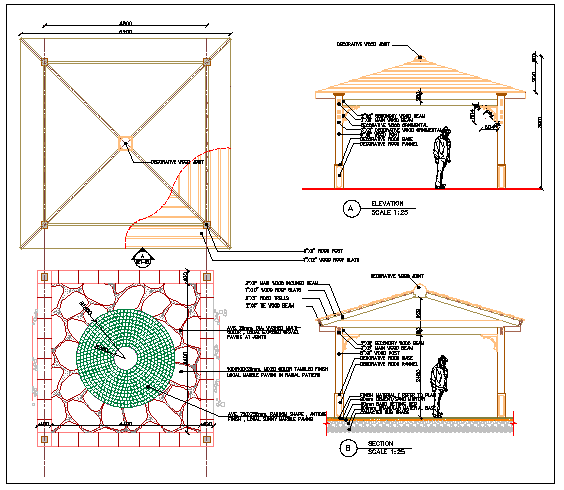PERGOLA DETAILS
Description
Plan, elevation, section of pergola detail drawing with all detail available in this file.
File Type:
DWG
File Size:
256 KB
Category::
Structure
Sub Category::
Section Plan CAD Blocks & DWG Drawing Models
type:
Gold

Uploaded by:
Wang
Fang
