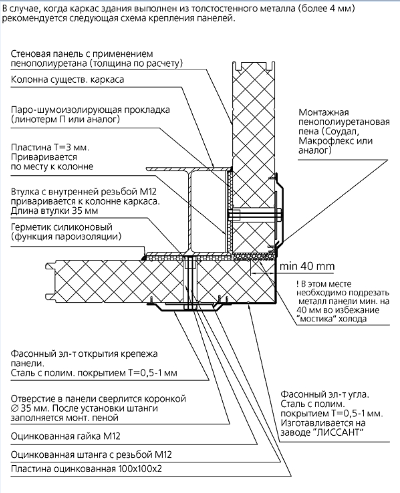Door & Window Frame Section DWG | CAD Detail Drawing
Description
Explore detailed DWG file of door and window frame sections—ideal for architects, builders, and CAD professionals working on structural detailing.
File Type:
3d max
File Size:
1.5 MB
Category::
Structure
Sub Category::
Section Plan CAD Blocks & DWG Drawing Models
type:
Free
Uploaded by:
