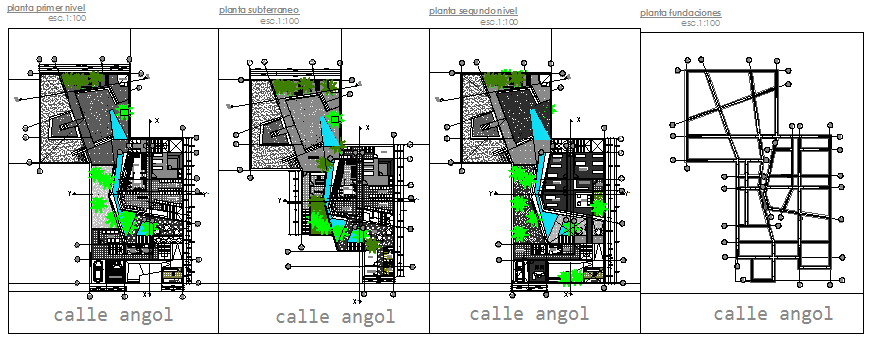Plan of Office building
Description
This is a Plan of office building with furniture layout and design and planning of ground, first, second floor and foundation plan in this drawing.

Uploaded by:
Fernando
Zapata
