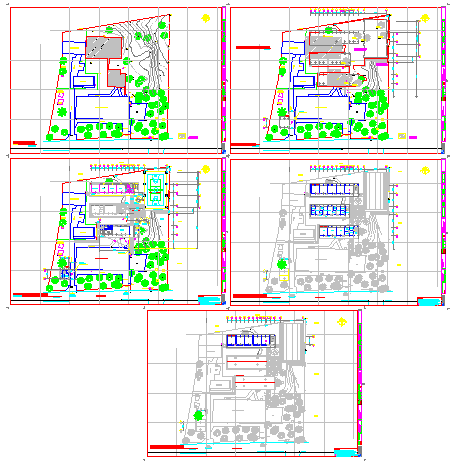classrooms offices and laboratories
Description
This is a school building design with all classroom design, laboratories, libraries all needed thing is in this building drawing.

Uploaded by:
Fernando
Zapata

