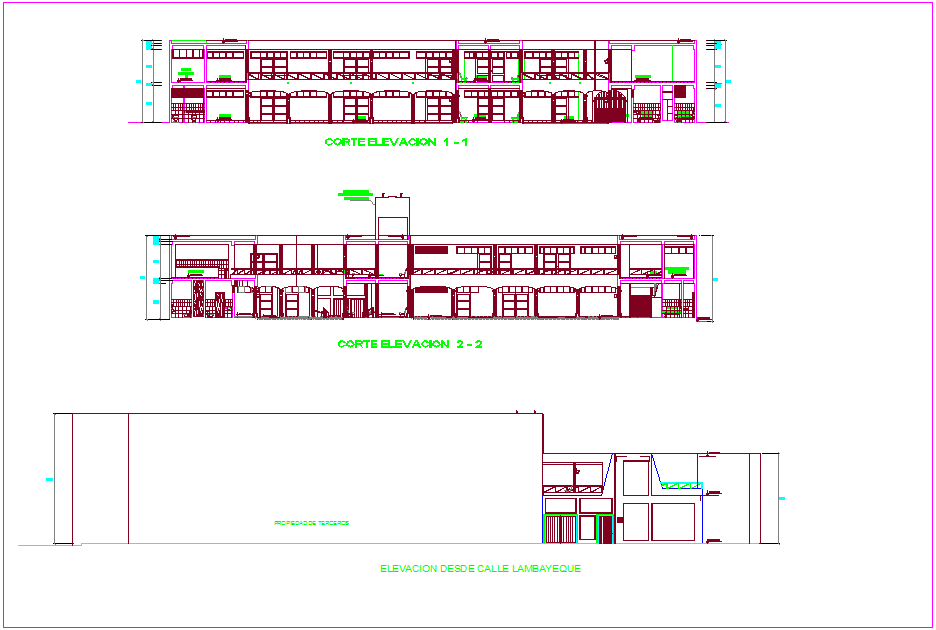Music school sectional elevation view dwg file
Description
Music school sectional elevation view dwg file with sectional elevation view with area distribution
view,school classroom view,designer door,window and column view and floor view with ground
level view with necessary dimension view.
Uploaded by:
