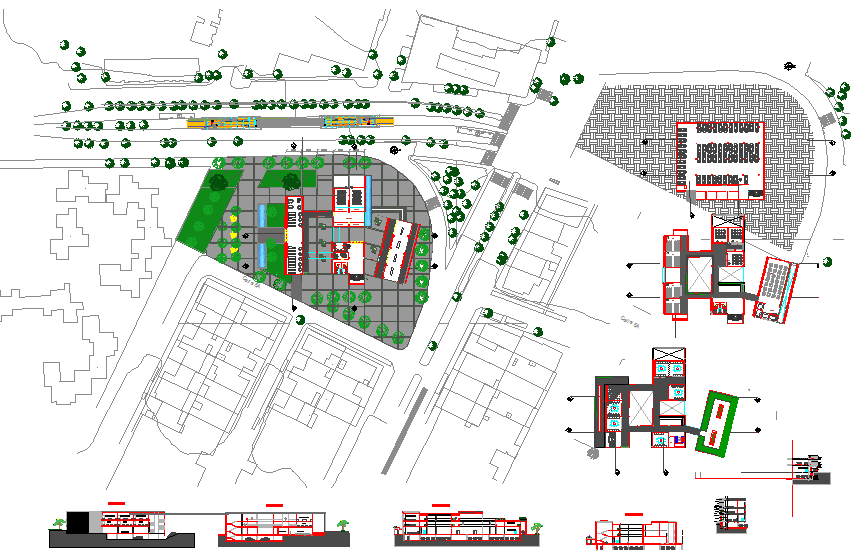Architecture School Campus Master Plan with Detailed Building Layouts
Description
This AutoCAD DWG file presents a comprehensive Architecture School Campus Master Plan featuring a clearly detailed arrangement of academic blocks, studio buildings, administrative areas, and open learning spaces. The site layout, designed within an expansive multi-zone campus footprint, includes pedestrian pathways, landscaped courtyards, circulation roads, parking areas, and interconnected building networks. Multiple architectural drawings highlight ground plans, institutional block layouts, green zones, and spatial zoning. Additional building-level drawings show classroom configurations, seminar hall placements, workshop zones, and library access areas, providing a complete understanding of campus organization.
The file also contains sectional views and elevation drawings that illustrate the architectural character of the academic buildings, including façade proportions, structural detailing, and vertical circulation elements. With its precise grid alignment, room labeling, and technical specifications, this DWG is ideal for architects, planners, civil engineers, urban designers, and educational facility developers. It supports design presentations, academic planning, and campus development projects. Fully editable in AutoCAD, Revit, 3D Max, and SketchUp, this master plan allows professionals to customize the design as required.

Uploaded by:
Jafania
Waxy

