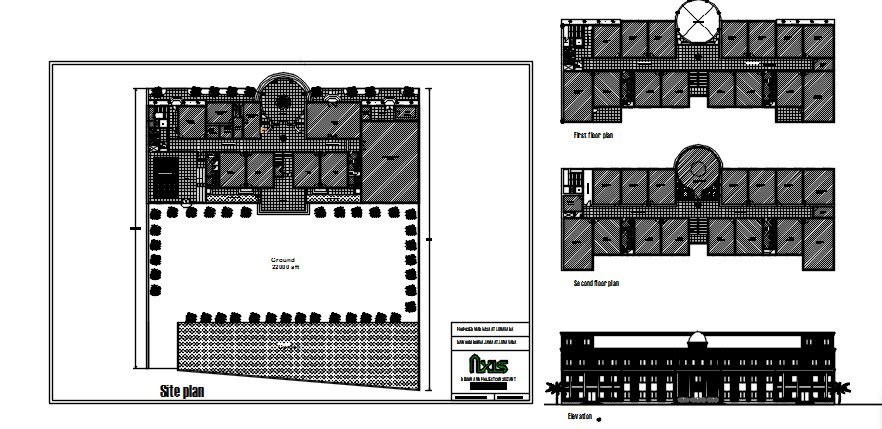Highschool drawing file
Description
Here the autocad file of Highschool .Schematic design G 2 School for KG and Class 1 to 12, along with the library and laboratories,computor class,play area amazing view of this desgin.ect.
Uploaded by:
zalak
chauhan

